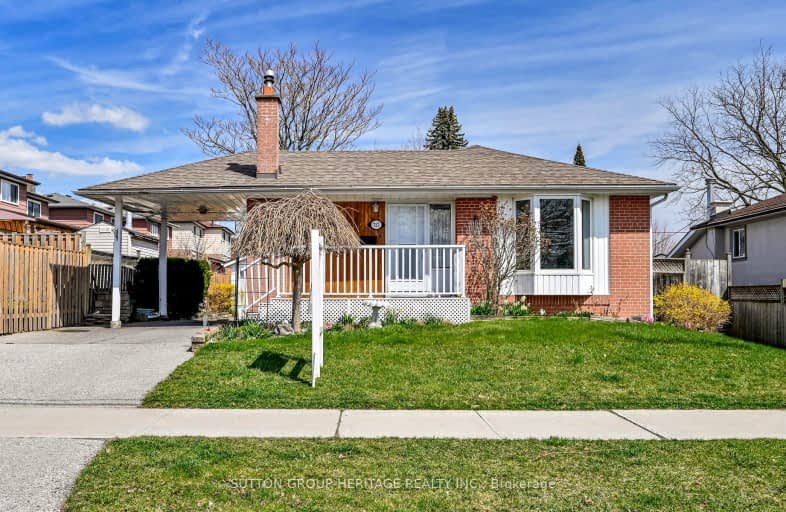
Video Tour
Somewhat Walkable
- Most errands can be accomplished on foot.
70
/100
Some Transit
- Most errands require a car.
42
/100
Somewhat Bikeable
- Most errands require a car.
39
/100

Vaughan Willard Public School
Elementary: Public
2.38 km
Glengrove Public School
Elementary: Public
2.50 km
Fr Fenelon Catholic School
Elementary: Catholic
2.14 km
Bayview Heights Public School
Elementary: Public
0.82 km
Sir John A Macdonald Public School
Elementary: Public
0.58 km
Frenchman's Bay Public School
Elementary: Public
1.58 km
École secondaire Ronald-Marion
Secondary: Public
4.50 km
Sir Oliver Mowat Collegiate Institute
Secondary: Public
6.56 km
Pine Ridge Secondary School
Secondary: Public
3.66 km
Dunbarton High School
Secondary: Public
2.82 km
St Mary Catholic Secondary School
Secondary: Catholic
3.59 km
Pickering High School
Secondary: Public
4.63 km
-
Adam's Park
2 Rozell Rd, Toronto ON 5.89km -
Port Union Waterfront Park
Port Union Rd, South End (Lake Ontario), Scarborough ON 6.5km -
Whitby Soccer Dome
695 ROSSLAND Rd W, Whitby ON 12.38km
-
CIBC
1895 Glenanna Rd (at Kingston Rd.), Pickering ON L1V 7K1 2.01km -
TD Bank Financial Group
15 Westney Rd N (Kingston Rd), Ajax ON L1T 1P4 5.59km -
TD Bank Financial Group
299 Port Union Rd, Scarborough ON M1C 2L3 5.72km













