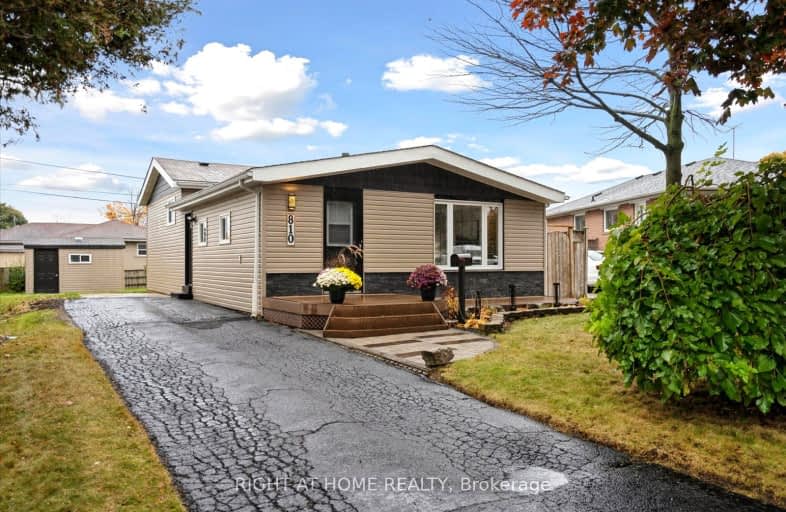
Video Tour
Somewhat Walkable
- Some errands can be accomplished on foot.
54
/100
Some Transit
- Most errands require a car.
44
/100
Somewhat Bikeable
- Most errands require a car.
34
/100

Vaughan Willard Public School
Elementary: Public
2.47 km
Glengrove Public School
Elementary: Public
2.32 km
Bayview Heights Public School
Elementary: Public
0.52 km
Sir John A Macdonald Public School
Elementary: Public
0.25 km
Frenchman's Bay Public School
Elementary: Public
2.07 km
William Dunbar Public School
Elementary: Public
2.75 km
École secondaire Ronald-Marion
Secondary: Public
4.22 km
Ajax High School
Secondary: Public
5.69 km
Pine Ridge Secondary School
Secondary: Public
3.56 km
Dunbarton High School
Secondary: Public
3.25 km
St Mary Catholic Secondary School
Secondary: Catholic
3.87 km
Pickering High School
Secondary: Public
4.21 km











