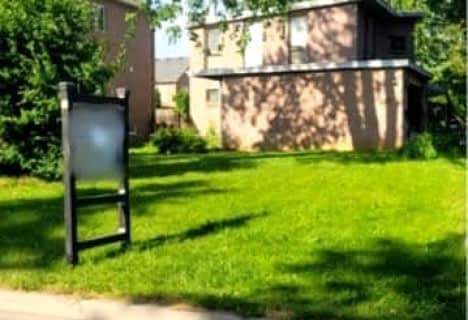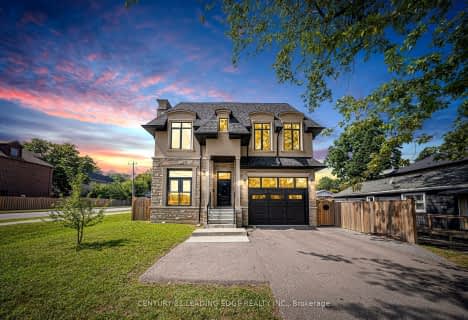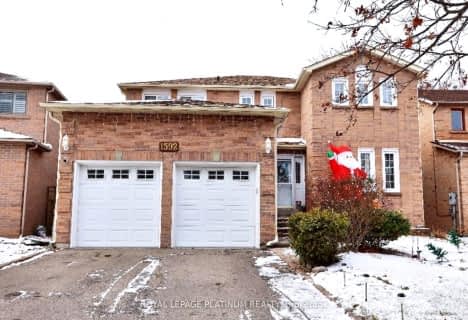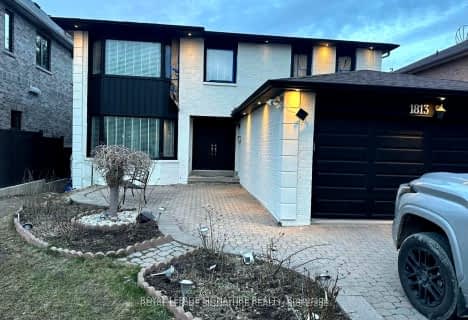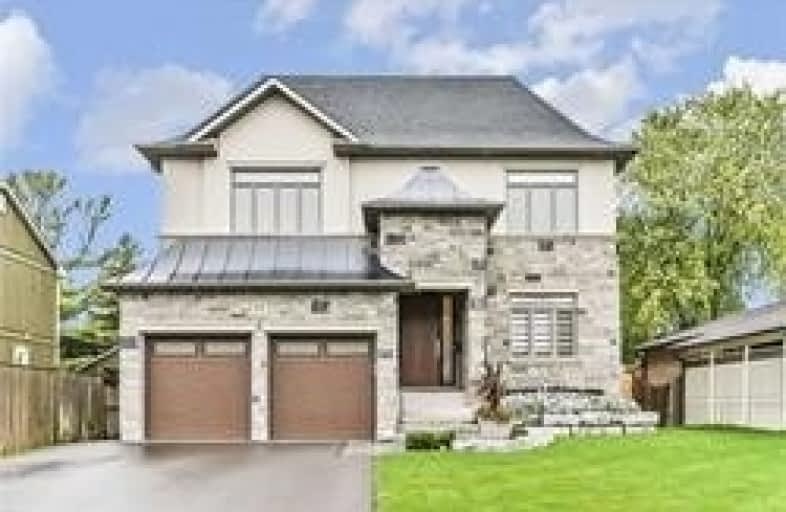
Video Tour

Vaughan Willard Public School
Elementary: Public
2.24 km
Glengrove Public School
Elementary: Public
2.51 km
Fr Fenelon Catholic School
Elementary: Catholic
1.84 km
Bayview Heights Public School
Elementary: Public
0.99 km
Sir John A Macdonald Public School
Elementary: Public
0.88 km
Frenchman's Bay Public School
Elementary: Public
1.29 km
École secondaire Ronald-Marion
Secondary: Public
4.56 km
Sir Oliver Mowat Collegiate Institute
Secondary: Public
6.33 km
Pine Ridge Secondary School
Secondary: Public
3.62 km
Dunbarton High School
Secondary: Public
2.52 km
St Mary Catholic Secondary School
Secondary: Catholic
3.34 km
Pickering High School
Secondary: Public
4.80 km


