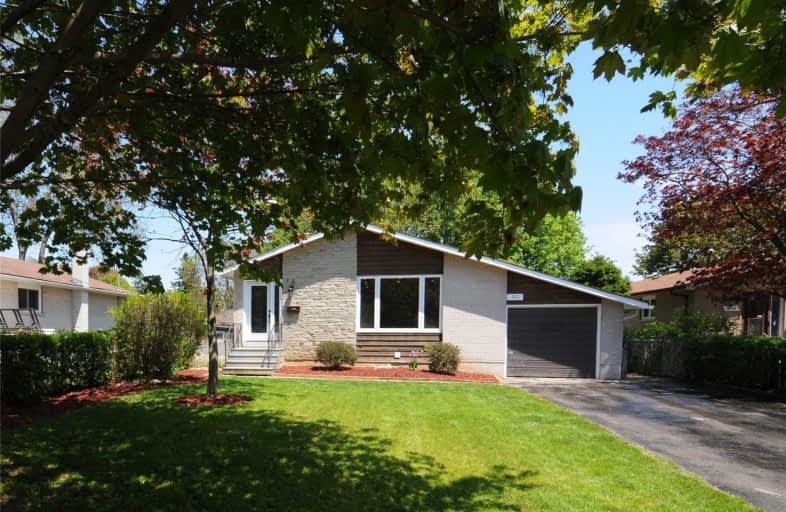Somewhat Walkable
- Some errands can be accomplished on foot.
56
/100
Some Transit
- Most errands require a car.
44
/100
Somewhat Bikeable
- Most errands require a car.
33
/100

Vaughan Willard Public School
Elementary: Public
2.34 km
Glengrove Public School
Elementary: Public
2.27 km
Bayview Heights Public School
Elementary: Public
0.50 km
Sir John A Macdonald Public School
Elementary: Public
0.39 km
Frenchman's Bay Public School
Elementary: Public
1.91 km
William Dunbar Public School
Elementary: Public
2.61 km
École secondaire Ronald-Marion
Secondary: Public
4.22 km
Archbishop Denis O'Connor Catholic High School
Secondary: Catholic
6.24 km
Pine Ridge Secondary School
Secondary: Public
3.48 km
Dunbarton High School
Secondary: Public
3.06 km
St Mary Catholic Secondary School
Secondary: Catholic
3.70 km
Pickering High School
Secondary: Public
4.29 km
-
Adam's Park
2 Rozell Rd, Toronto ON 6.24km -
Port Union Village Common Park
105 Bridgend St, Toronto ON M9C 2Y2 6.77km -
Dean Park
Dean Park Road and Meadowvale, Scarborough ON 7.75km
-
CIBC
1895 Glenanna Rd (at Kingston Rd.), Pickering ON L1V 7K1 1.79km -
TD Bank Financial Group
299 Port Union Rd, Scarborough ON M1C 2L3 6.07km -
CIBC
510 Copper Creek Dr (Donald Cousins Parkway), Markham ON L6B 0S1 12.06km














