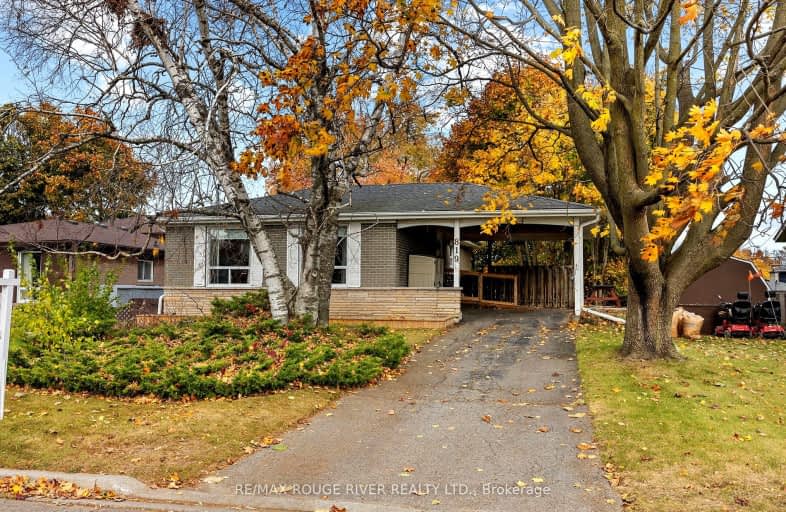Somewhat Walkable
- Some errands can be accomplished on foot.
53
/100
Some Transit
- Most errands require a car.
47
/100
Somewhat Bikeable
- Most errands require a car.
32
/100

Vaughan Willard Public School
Elementary: Public
2.39 km
Glengrove Public School
Elementary: Public
2.23 km
Bayview Heights Public School
Elementary: Public
0.43 km
Sir John A Macdonald Public School
Elementary: Public
0.34 km
Frenchman's Bay Public School
Elementary: Public
2.07 km
William Dunbar Public School
Elementary: Public
2.67 km
École secondaire Ronald-Marion
Secondary: Public
4.14 km
Archbishop Denis O'Connor Catholic High School
Secondary: Catholic
6.09 km
Pine Ridge Secondary School
Secondary: Public
3.47 km
Dunbarton High School
Secondary: Public
3.20 km
St Mary Catholic Secondary School
Secondary: Catholic
3.80 km
Pickering High School
Secondary: Public
4.16 km
-
Charlottetown Park
65 Charlottetown Blvd (Lawrence & Charlottetown), Scarborough ON 6.9km -
Rouge National Urban Park
Zoo Rd, Toronto ON M1B 5W8 7.37km -
Thomson Memorial Park
1005 Brimley Rd, Scarborough ON M1P 3E8 16.06km
-
CIBC
1895 Glenanna Rd (at Kingston Rd.), Pickering ON L1V 7K1 1.75km -
CIBC
7021 Markham Rd (at Steeles Ave. E), Markham ON L3S 0C2 13.89km -
Scotiabank
6019 Steeles Ave E, Toronto ON M1V 5P7 14.07km














