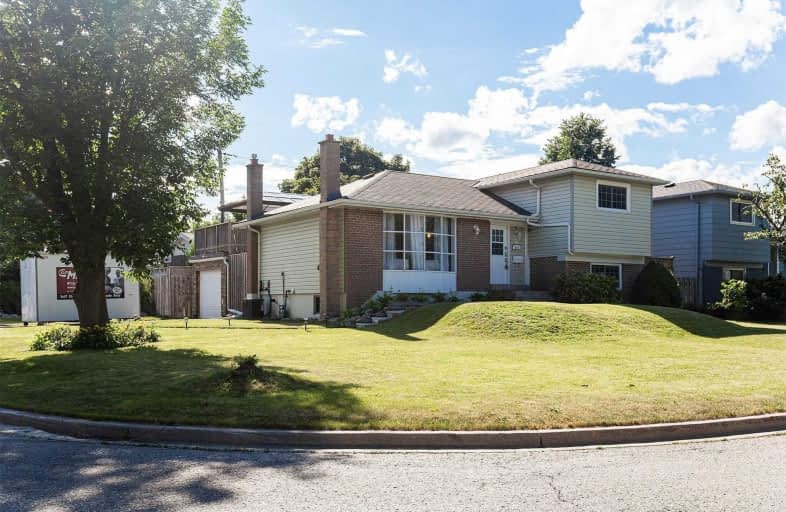Sold on Jul 08, 2020
Note: Property is not currently for sale or for rent.

-
Type: Detached
-
Style: Sidesplit 4
-
Lot Size: 57 x 99 Feet
-
Age: No Data
-
Taxes: $4,586 per year
-
Days on Site: 5 Days
-
Added: Jul 03, 2020 (5 days on market)
-
Updated:
-
Last Checked: 3 months ago
-
MLS®#: E4817056
-
Listed By: Beg brothers real estate, brokerage
Don't Miss Out On Your Chance To Own This Beautiful 4 Bedroom Home On A Large Corner Lot! Spacious And Inviting This Home Has Many Features Including A Backyard Oasis With Two Decks, Heated Pool, Jacuzzi, Over Sized Gazebo, And A Entertainment Area. Next To The Pickering Go Station, 401, Pickering Town Center, Schools, And Just Steps From Lake Ontario.
Extras
S Fridge, Dishwasher, Microwave Range Hood. Built In Stove, Pool & Equipment, Hot Tub & Equipment, Motorized Retractable Awning, Washer & Dryer.
Property Details
Facts for 820 Zator Avenue, Pickering
Status
Days on Market: 5
Last Status: Sold
Sold Date: Jul 08, 2020
Closed Date: Aug 14, 2020
Expiry Date: Nov 25, 2020
Sold Price: $729,000
Unavailable Date: Jul 08, 2020
Input Date: Jul 03, 2020
Prior LSC: Listing with no contract changes
Property
Status: Sale
Property Type: Detached
Style: Sidesplit 4
Area: Pickering
Community: Bay Ridges
Availability Date: 30/60
Inside
Bedrooms: 4
Bathrooms: 2
Kitchens: 1
Rooms: 7
Den/Family Room: No
Air Conditioning: Central Air
Fireplace: Yes
Washrooms: 2
Building
Basement: Part Fin
Heat Type: Forced Air
Heat Source: Gas
Exterior: Brick
Exterior: Other
UFFI: No
Water Supply: Municipal
Special Designation: Unknown
Parking
Driveway: Private
Garage Spaces: 1
Garage Type: Detached
Covered Parking Spaces: 4
Total Parking Spaces: 5
Fees
Tax Year: 2020
Tax Legal Description: Lot 617 Plan M 11
Taxes: $4,586
Land
Cross Street: Krosno & Liverpool
Municipality District: Pickering
Fronting On: South
Pool: Abv Grnd
Sewer: Sewers
Lot Depth: 99 Feet
Lot Frontage: 57 Feet
Zoning: Res
Additional Media
- Virtual Tour: https://tourwizard.net/c669581e/nb/
Rooms
Room details for 820 Zator Avenue, Pickering
| Type | Dimensions | Description |
|---|---|---|
| Kitchen Ground | 3.40 x 3.40 | W/O To Deck, Eat-In Kitchen, Skylight |
| Dining Ground | 3.42 x 3.00 | Combined W/Living, Laminate, W/O To Deck |
| Living Ground | 5.00 x 4.00 | L-Shaped Room, Bow Window |
| Master Upper | 3.75 x 3.60 | B/I Bookcase, Laminate, Closet |
| Br Upper | 3.60 x 2.20 | Laminate, Closet |
| Br Lower | 3.50 x 2.40 | Laminate, Closet |
| Br Lower | 3.40 x 2.90 | Laminate, Closet |
| Rec Bsmt | 5.90 x 3.50 |
| XXXXXXXX | XXX XX, XXXX |
XXXX XXX XXXX |
$XXX,XXX |
| XXX XX, XXXX |
XXXXXX XXX XXXX |
$XXX,XXX | |
| XXXXXXXX | XXX XX, XXXX |
XXXXXXX XXX XXXX |
|
| XXX XX, XXXX |
XXXXXX XXX XXXX |
$XXX,XXX | |
| XXXXXXXX | XXX XX, XXXX |
XXXX XXX XXXX |
$XXX,XXX |
| XXX XX, XXXX |
XXXXXX XXX XXXX |
$XXX,XXX |
| XXXXXXXX XXXX | XXX XX, XXXX | $729,000 XXX XXXX |
| XXXXXXXX XXXXXX | XXX XX, XXXX | $735,000 XXX XXXX |
| XXXXXXXX XXXXXXX | XXX XX, XXXX | XXX XXXX |
| XXXXXXXX XXXXXX | XXX XX, XXXX | $749,000 XXX XXXX |
| XXXXXXXX XXXX | XXX XX, XXXX | $655,000 XXX XXXX |
| XXXXXXXX XXXXXX | XXX XX, XXXX | $674,900 XXX XXXX |

Vaughan Willard Public School
Elementary: PublicGlengrove Public School
Elementary: PublicBayview Heights Public School
Elementary: PublicSir John A Macdonald Public School
Elementary: PublicFrenchman's Bay Public School
Elementary: PublicWilliam Dunbar Public School
Elementary: PublicÉcole secondaire Ronald-Marion
Secondary: PublicArchbishop Denis O'Connor Catholic High School
Secondary: CatholicPine Ridge Secondary School
Secondary: PublicDunbarton High School
Secondary: PublicSt Mary Catholic Secondary School
Secondary: CatholicPickering High School
Secondary: Public- 3 bath
- 4 bed
- 1500 sqft
1556 Jaywin Circle, Pickering, Ontario • L1V 2W4 • Village East
- 2 bath
- 4 bed
906 Marinet Crescent, Pickering, Ontario • L1W 2M1 • West Shore




