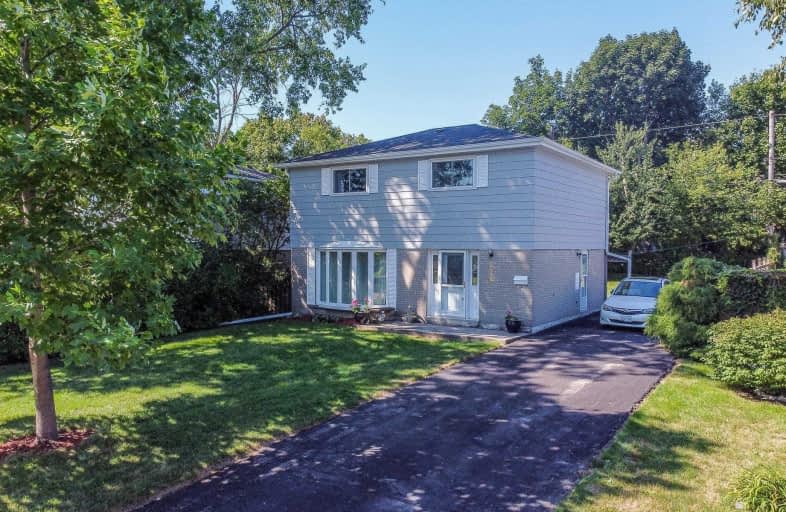
Vaughan Willard Public School
Elementary: Public
2.37 km
Glengrove Public School
Elementary: Public
2.20 km
Bayview Heights Public School
Elementary: Public
0.40 km
Sir John A Macdonald Public School
Elementary: Public
0.37 km
Frenchman's Bay Public School
Elementary: Public
2.09 km
William Dunbar Public School
Elementary: Public
2.66 km
École secondaire Ronald-Marion
Secondary: Public
4.10 km
Archbishop Denis O'Connor Catholic High School
Secondary: Catholic
6.06 km
Pine Ridge Secondary School
Secondary: Public
3.44 km
Dunbarton High School
Secondary: Public
3.22 km
St Mary Catholic Secondary School
Secondary: Catholic
3.79 km
Pickering High School
Secondary: Public
4.12 km




