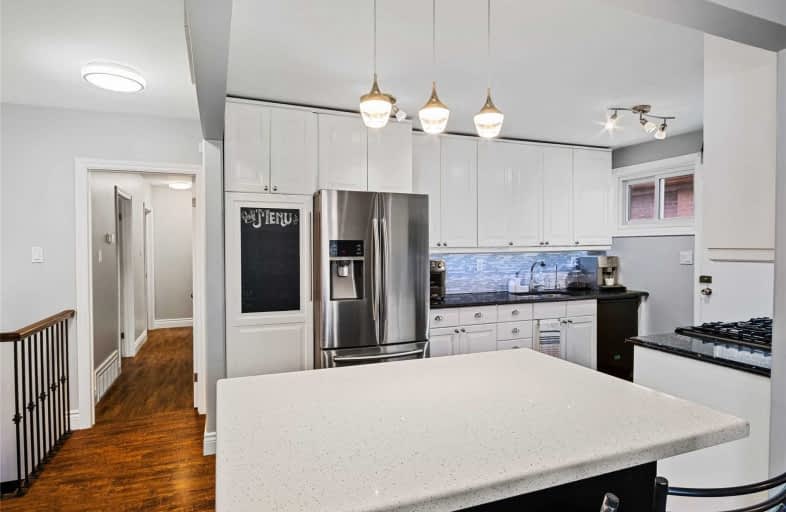
3D Walkthrough

Vaughan Willard Public School
Elementary: Public
2.10 km
Glengrove Public School
Elementary: Public
2.14 km
Bayview Heights Public School
Elementary: Public
0.49 km
Sir John A Macdonald Public School
Elementary: Public
0.64 km
Frenchman's Bay Public School
Elementary: Public
1.76 km
William Dunbar Public School
Elementary: Public
2.37 km
École secondaire Ronald-Marion
Secondary: Public
4.14 km
Archbishop Denis O'Connor Catholic High School
Secondary: Catholic
6.37 km
Pine Ridge Secondary School
Secondary: Public
3.32 km
Dunbarton High School
Secondary: Public
2.83 km
St Mary Catholic Secondary School
Secondary: Catholic
3.44 km
Pickering High School
Secondary: Public
4.31 km




