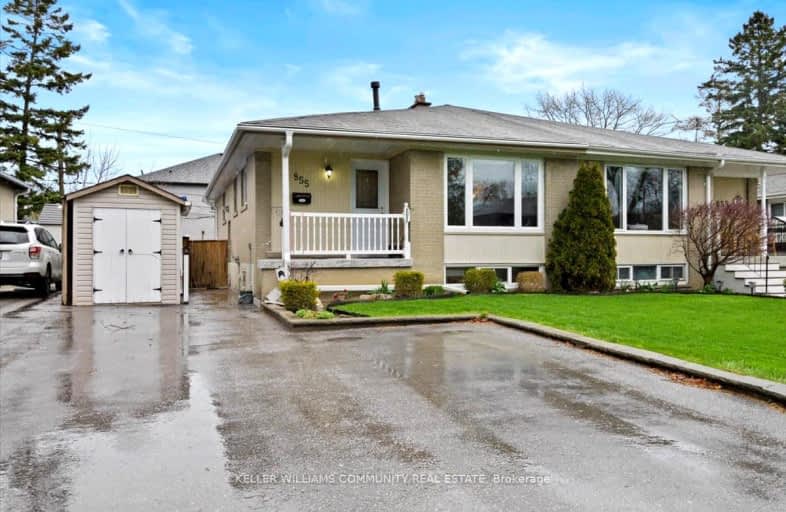Somewhat Walkable
- Some errands can be accomplished on foot.
65
/100
Some Transit
- Most errands require a car.
49
/100
Somewhat Bikeable
- Most errands require a car.
34
/100

Vaughan Willard Public School
Elementary: Public
2.11 km
Glengrove Public School
Elementary: Public
2.06 km
Bayview Heights Public School
Elementary: Public
0.35 km
Sir John A Macdonald Public School
Elementary: Public
0.61 km
Frenchman's Bay Public School
Elementary: Public
1.91 km
William Dunbar Public School
Elementary: Public
2.39 km
École secondaire Ronald-Marion
Secondary: Public
4.03 km
Archbishop Denis O'Connor Catholic High School
Secondary: Catholic
6.22 km
Pine Ridge Secondary School
Secondary: Public
3.26 km
Dunbarton High School
Secondary: Public
2.96 km
St Mary Catholic Secondary School
Secondary: Catholic
3.51 km
Pickering High School
Secondary: Public
4.17 km
-
Adam's Park
2 Rozell Rd, Toronto ON 6.25km -
Port Union Waterfront Park
Port Union Rd, South End (Lake Ontario), Scarborough ON 6.93km -
Whitby Soccer Dome
695 ROSSLAND Rd W, Whitby ON 12km
-
CIBC
1895 Glenanna Rd (at Kingston Rd.), Pickering ON L1V 7K1 1.57km -
TD Bank Financial Group
15 Westney Rd N (Kingston Rd), Ajax ON L1T 1P4 5.17km -
TD Bank Financial Group
299 Port Union Rd, Scarborough ON M1C 2L3 6.09km














