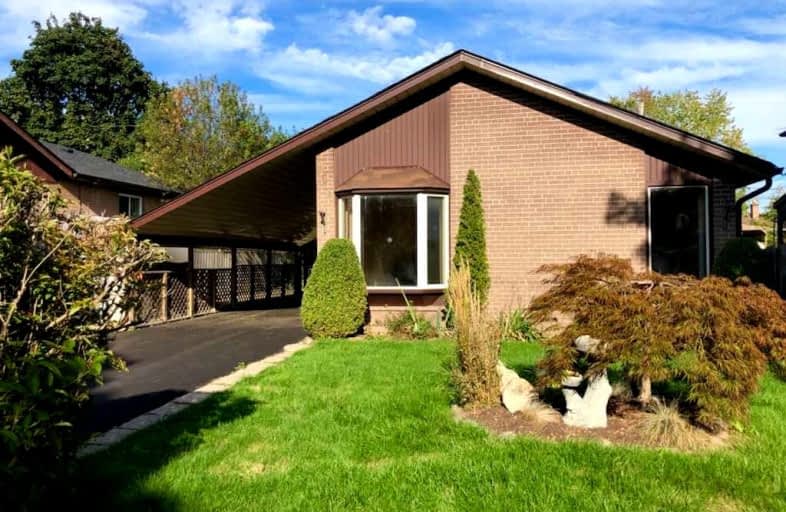
Vaughan Willard Public School
Elementary: Public
2.11 km
Glengrove Public School
Elementary: Public
2.01 km
Bayview Heights Public School
Elementary: Public
0.26 km
Sir John A Macdonald Public School
Elementary: Public
0.61 km
Frenchman's Bay Public School
Elementary: Public
1.99 km
William Dunbar Public School
Elementary: Public
2.40 km
École secondaire Ronald-Marion
Secondary: Public
3.96 km
Archbishop Denis O'Connor Catholic High School
Secondary: Catholic
6.13 km
Pine Ridge Secondary School
Secondary: Public
3.22 km
Dunbarton High School
Secondary: Public
3.02 km
St Mary Catholic Secondary School
Secondary: Catholic
3.55 km
Pickering High School
Secondary: Public
4.08 km









