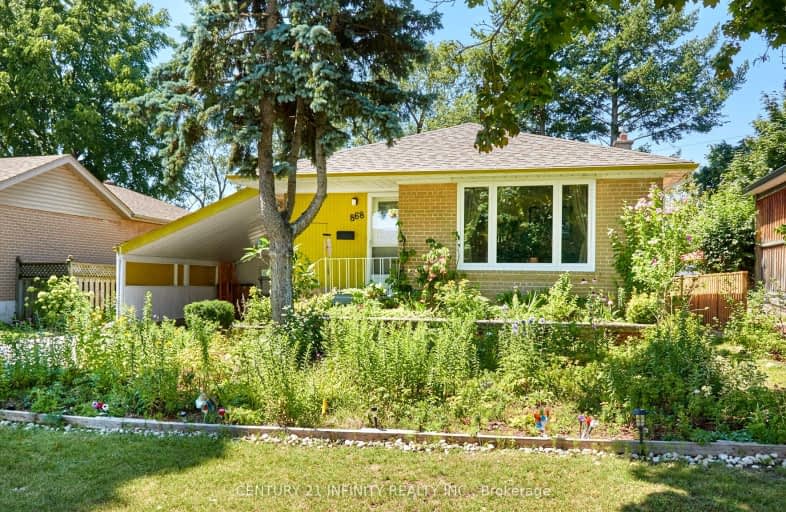Somewhat Walkable
- Most errands can be accomplished on foot.
70
/100
Good Transit
- Some errands can be accomplished by public transportation.
54
/100
Somewhat Bikeable
- Most errands require a car.
34
/100

Vaughan Willard Public School
Elementary: Public
1.98 km
Glengrove Public School
Elementary: Public
1.99 km
Bayview Heights Public School
Elementary: Public
0.41 km
Sir John A Macdonald Public School
Elementary: Public
0.75 km
Frenchman's Bay Public School
Elementary: Public
1.82 km
William Dunbar Public School
Elementary: Public
2.25 km
École secondaire Ronald-Marion
Secondary: Public
4.00 km
Archbishop Denis O'Connor Catholic High School
Secondary: Catholic
6.31 km
Pine Ridge Secondary School
Secondary: Public
3.17 km
Dunbarton High School
Secondary: Public
2.82 km
St Mary Catholic Secondary School
Secondary: Catholic
3.36 km
Pickering High School
Secondary: Public
4.20 km
-
Adam's Park
2 Rozell Rd, Toronto ON 6.15km -
Guildwood Park
201 Guildwood Pky, Toronto ON M1E 1P5 12.2km -
Milliken Park
5555 Steeles Ave E (btwn McCowan & Middlefield Rd.), Scarborough ON M9L 1S7 15km
-
BMO Bank of Montreal
1360 Kingston Rd (Hwy 2 & Glenanna Road), Pickering ON L1V 3B4 1.6km -
TD Bank Financial Group
80 Copper Creek Dr, Markham ON L6B 0P2 12.55km -
TD Bank Financial Group
7670 Markham Rd, Markham ON L3S 4S1 14.11km














