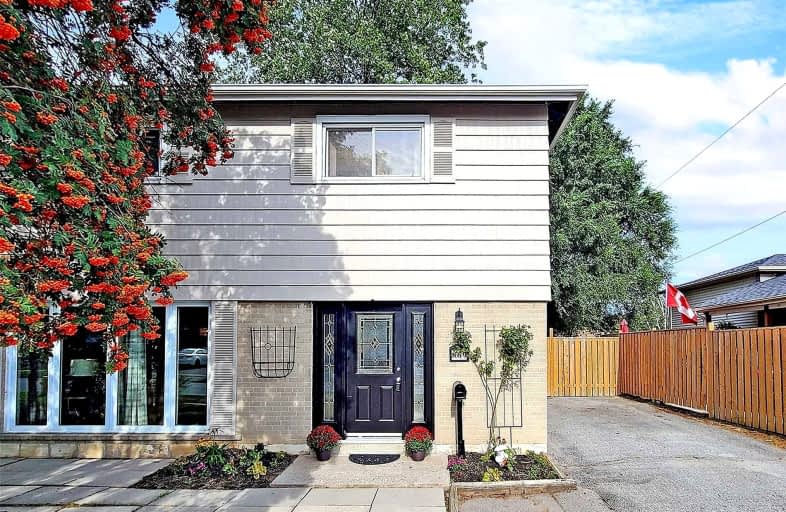
Vaughan Willard Public School
Elementary: Public
1.94 km
Glengrove Public School
Elementary: Public
2.04 km
Bayview Heights Public School
Elementary: Public
0.53 km
Sir John A Macdonald Public School
Elementary: Public
0.81 km
Frenchman's Bay Public School
Elementary: Public
1.70 km
William Dunbar Public School
Elementary: Public
2.20 km
École secondaire Ronald-Marion
Secondary: Public
4.06 km
Sir Oliver Mowat Collegiate Institute
Secondary: Public
6.79 km
Pine Ridge Secondary School
Secondary: Public
3.19 km
Dunbarton High School
Secondary: Public
2.70 km
St Mary Catholic Secondary School
Secondary: Catholic
3.28 km
Pickering High School
Secondary: Public
4.31 km





