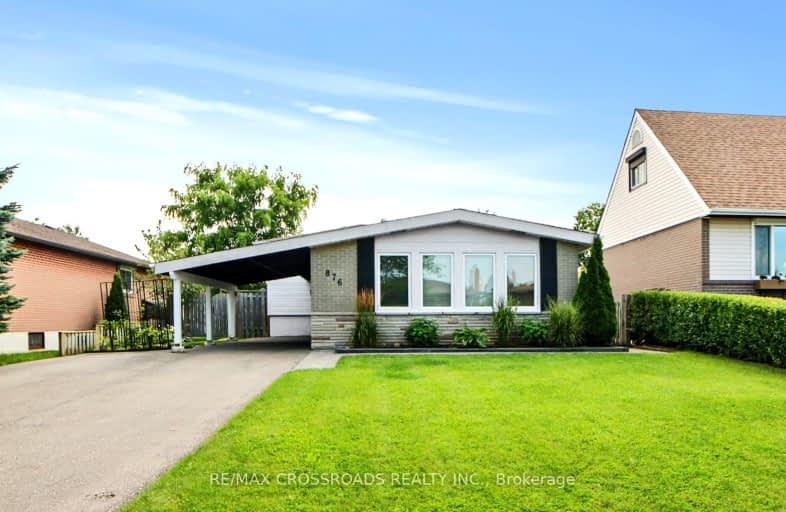Somewhat Walkable
- Most errands can be accomplished on foot.
70
/100
Good Transit
- Some errands can be accomplished by public transportation.
55
/100
Somewhat Bikeable
- Most errands require a car.
34
/100

Vaughan Willard Public School
Elementary: Public
1.92 km
Glengrove Public School
Elementary: Public
1.94 km
Bayview Heights Public School
Elementary: Public
0.40 km
Sir John A Macdonald Public School
Elementary: Public
0.80 km
Frenchman's Bay Public School
Elementary: Public
1.83 km
William Dunbar Public School
Elementary: Public
2.19 km
École secondaire Ronald-Marion
Secondary: Public
3.95 km
Archbishop Denis O'Connor Catholic High School
Secondary: Catholic
6.30 km
Pine Ridge Secondary School
Secondary: Public
3.11 km
Dunbarton High School
Secondary: Public
2.80 km
St Mary Catholic Secondary School
Secondary: Catholic
3.32 km
Pickering High School
Secondary: Public
4.17 km
-
Amberlea Park
ON 3.26km -
Creekside Park
2545 William Jackson Dr (At Liatris Dr.), Pickering ON L1X 0C3 5.92km -
Ajax Waterfront
6.75km
-
TD Bank Financial Group
75 Bayly St W (Bayly and Harwood), Ajax ON L1S 7K7 5.41km -
RBC Royal Bank
320 Harwood Ave S (Hardwood And Bayly), Ajax ON L1S 2J1 5.64km -
RBC Royal Bank
2 Harwood Ave S (Hwy 2), Ajax ON L1S 7L8 6.07km














