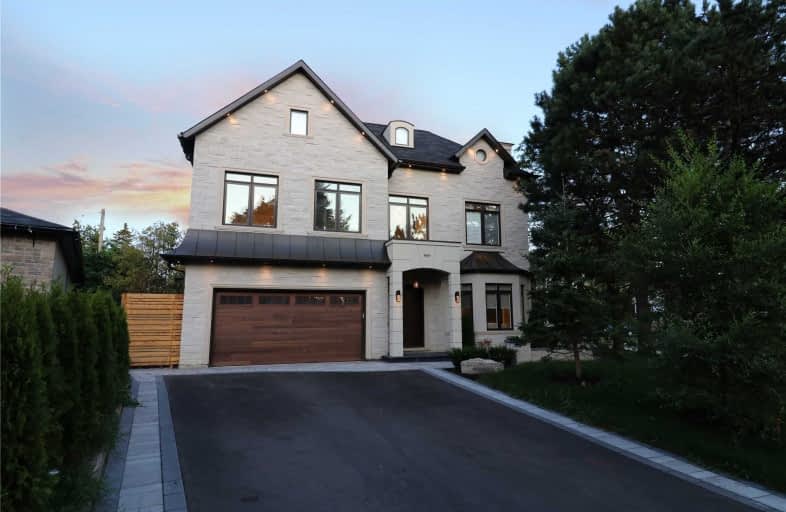
Vaughan Willard Public School
Elementary: Public
1.80 km
Glengrove Public School
Elementary: Public
1.97 km
Bayview Heights Public School
Elementary: Public
0.62 km
Sir John A Macdonald Public School
Elementary: Public
0.97 km
Frenchman's Bay Public School
Elementary: Public
1.63 km
William Dunbar Public School
Elementary: Public
2.05 km
École secondaire Ronald-Marion
Secondary: Public
4.02 km
Sir Oliver Mowat Collegiate Institute
Secondary: Public
6.74 km
Pine Ridge Secondary School
Secondary: Public
3.09 km
Dunbarton High School
Secondary: Public
2.57 km
St Mary Catholic Secondary School
Secondary: Catholic
3.12 km
Pickering High School
Secondary: Public
4.33 km






