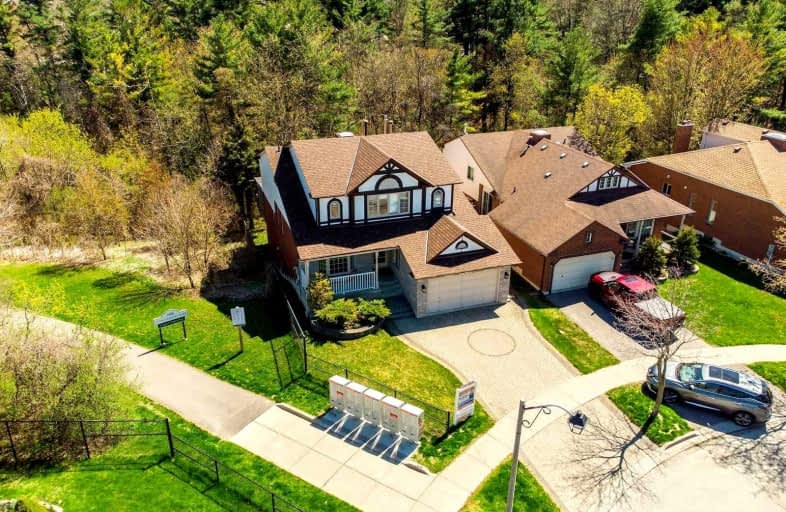
Vaughan Willard Public School
Elementary: Public
1.16 km
Gandatsetiagon Public School
Elementary: Public
1.07 km
Maple Ridge Public School
Elementary: Public
1.09 km
Highbush Public School
Elementary: Public
2.26 km
St Isaac Jogues Catholic School
Elementary: Catholic
0.82 km
William Dunbar Public School
Elementary: Public
0.94 km
École secondaire Ronald-Marion
Secondary: Public
3.14 km
Sir Oliver Mowat Collegiate Institute
Secondary: Public
7.69 km
Pine Ridge Secondary School
Secondary: Public
1.43 km
Dunbarton High School
Secondary: Public
2.69 km
St Mary Catholic Secondary School
Secondary: Catholic
1.44 km
Pickering High School
Secondary: Public
4.56 km













