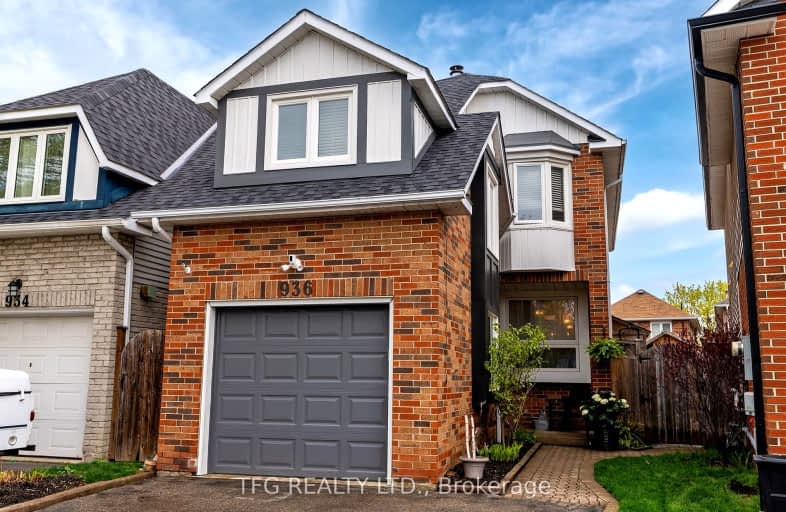Car-Dependent
- Almost all errands require a car.
19
/100
Some Transit
- Most errands require a car.
40
/100
Somewhat Bikeable
- Most errands require a car.
32
/100

Vaughan Willard Public School
Elementary: Public
0.60 km
Gandatsetiagon Public School
Elementary: Public
0.90 km
Maple Ridge Public School
Elementary: Public
1.21 km
Highbush Public School
Elementary: Public
1.94 km
St Isaac Jogues Catholic School
Elementary: Catholic
0.83 km
William Dunbar Public School
Elementary: Public
0.28 km
École secondaire Ronald-Marion
Secondary: Public
3.34 km
Sir Oliver Mowat Collegiate Institute
Secondary: Public
7.20 km
Pine Ridge Secondary School
Secondary: Public
1.68 km
Dunbarton High School
Secondary: Public
2.17 km
St Mary Catholic Secondary School
Secondary: Catholic
1.30 km
Pickering High School
Secondary: Public
4.55 km
-
Creekside Park
2545 William Jackson Dr (At Liatris Dr.), Pickering ON L1X 0C3 4.77km -
Rouge Beach Park
Lawrence Ave E (at Rouge Hills Dr), Toronto ON M1C 2Y9 5.15km -
Ajax Rotary Park
177 Lake Drwy W (Bayly), Ajax ON L1S 7J1 6.54km
-
TD Bank Financial Group
75 Bayly St W (Bayly and Harwood), Ajax ON L1S 7K7 6.99km -
RBC Royal Bank
320 Harwood Ave S (Hardwood And Bayly), Ajax ON L1S 2J1 7.18km -
CIBC
510 Copper Creek Dr (Donald Cousins Parkway), Markham ON L6B 0S1 9.28km













