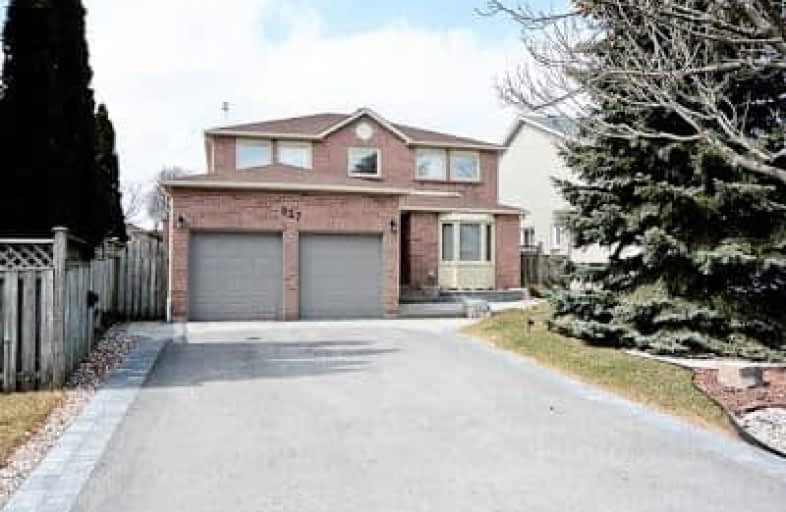
Video Tour

Fairport Beach Public School
Elementary: Public
1.90 km
Vaughan Willard Public School
Elementary: Public
0.92 km
Fr Fenelon Catholic School
Elementary: Catholic
1.59 km
Frenchman's Bay Public School
Elementary: Public
1.63 km
St Isaac Jogues Catholic School
Elementary: Catholic
1.74 km
William Dunbar Public School
Elementary: Public
0.97 km
École secondaire Ronald-Marion
Secondary: Public
3.96 km
Sir Oliver Mowat Collegiate Institute
Secondary: Public
6.41 km
Pine Ridge Secondary School
Secondary: Public
2.56 km
Dunbarton High School
Secondary: Public
1.58 km
St Mary Catholic Secondary School
Secondary: Catholic
1.81 km
Pickering High School
Secondary: Public
4.78 km













