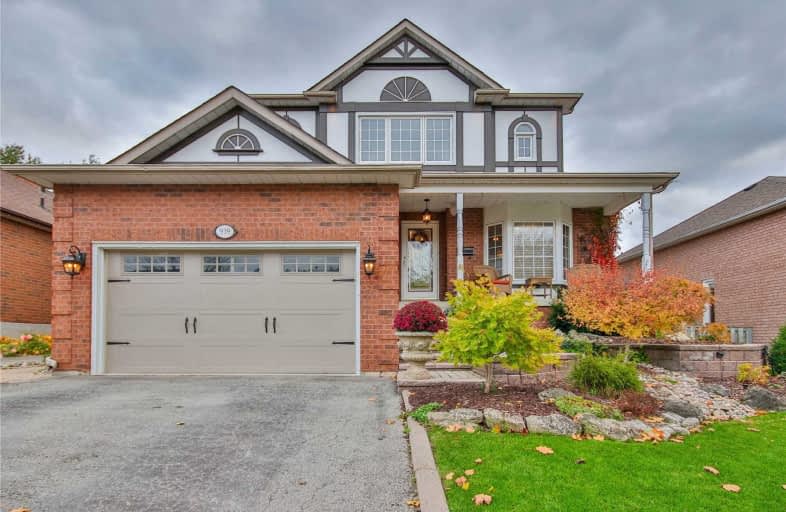
Video Tour

Vaughan Willard Public School
Elementary: Public
1.27 km
Gandatsetiagon Public School
Elementary: Public
1.18 km
Maple Ridge Public School
Elementary: Public
1.07 km
Highbush Public School
Elementary: Public
2.37 km
St Isaac Jogues Catholic School
Elementary: Catholic
0.85 km
William Dunbar Public School
Elementary: Public
1.07 km
École secondaire Ronald-Marion
Secondary: Public
3.08 km
Sir Oliver Mowat Collegiate Institute
Secondary: Public
7.82 km
Pine Ridge Secondary School
Secondary: Public
1.37 km
Dunbarton High School
Secondary: Public
2.82 km
St Mary Catholic Secondary School
Secondary: Catholic
1.54 km
Pickering High School
Secondary: Public
4.53 km











