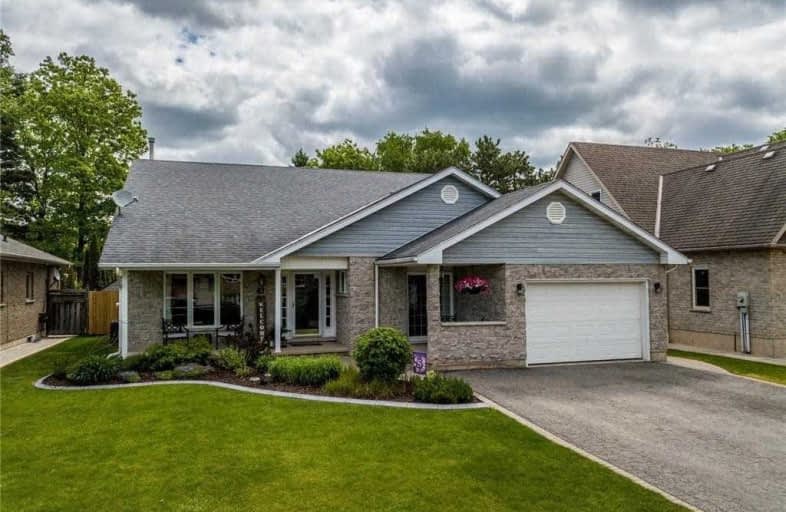
Steele Street Public School
Elementary: PublicOakwood Public School
Elementary: PublicSt Patrick Catholic Elementary School
Elementary: CatholicDeWitt Carter Public School
Elementary: PublicSt John Bosco Catholic Elementary School
Elementary: CatholicMcKay Public School
Elementary: PublicÉcole secondaire Confédération
Secondary: PublicEastdale Secondary School
Secondary: PublicPort Colborne High School
Secondary: PublicCentennial Secondary School
Secondary: PublicLakeshore Catholic High School
Secondary: CatholicNotre Dame College School
Secondary: Catholic- 2 bath
- 4 bed
- 1100 sqft
132 Franklin Avenue, Port Colborne, Ontario • L3K 4A5 • Port Colborne
- 2 bath
- 5 bed
- 1100 sqft
246 Davis Street North, Port Colborne, Ontario • L3K 1Z3 • Port Colborne
- 2 bath
- 3 bed
- 2000 sqft
515 Sugarloaf Street, Port Colborne, Ontario • L3K 2P9 • Port Colborne
- 2 bath
- 3 bed
- 700 sqft
21 Jefferson Avenue, Port Colborne, Ontario • L3K 5M7 • Port Colborne
- 2 bath
- 4 bed
- 1100 sqft
100 Elgin Street, Port Colborne, Ontario • L3K 3K2 • Port Colborne
- 3 bath
- 5 bed
- 2000 sqft
640 King Street East, Port Colborne, Ontario • L3K 4H8 • Port Colborne














