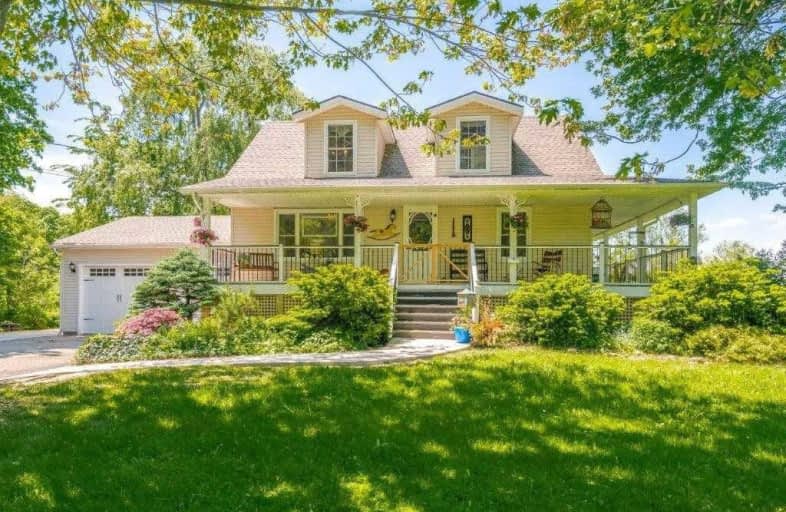
ÉÉC Saint-Joseph
Elementary: CatholicSteele Street Public School
Elementary: PublicSt Therese Catholic Elementary School
Elementary: CatholicDeWitt Carter Public School
Elementary: PublicSt John Bosco Catholic Elementary School
Elementary: CatholicMcKay Public School
Elementary: PublicÉcole secondaire Confédération
Secondary: PublicEastdale Secondary School
Secondary: PublicRidgeway-Crystal Beach High School
Secondary: PublicPort Colborne High School
Secondary: PublicLakeshore Catholic High School
Secondary: CatholicNotre Dame College School
Secondary: Catholic- 1 bath
- 3 bed
- 1100 sqft
3606 Firelane 12 Road, Port Colborne, Ontario • L3K 5V3 • 874 - Sherkston
- — bath
- — bed
- — sqft
1640 Killaly Street East, Port Colborne, Ontario • L3K 5V3 • 875 - Killaly East
- 1 bath
- 3 bed
- 700 sqft
3849 3 High East, Port Colborne, Ontario • L0S 1R0 • 874 - Sherkston









