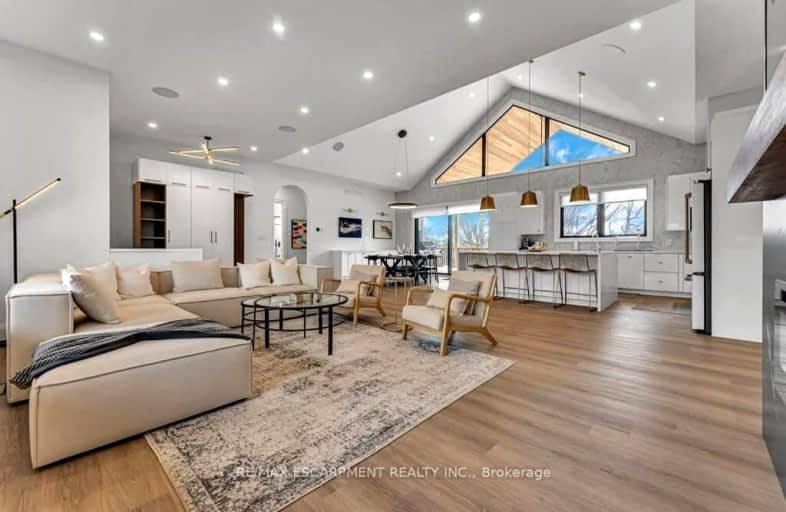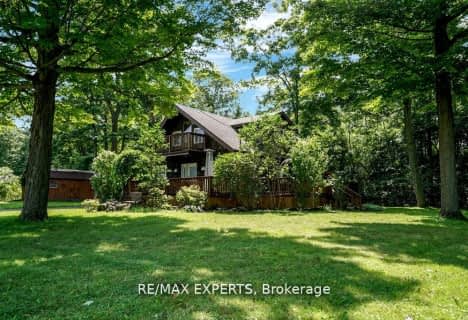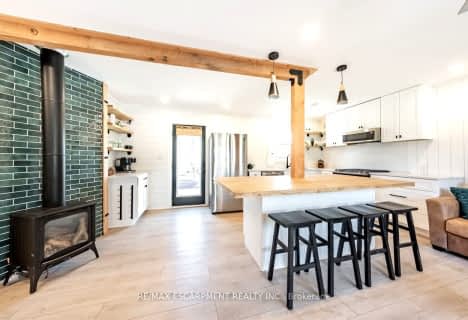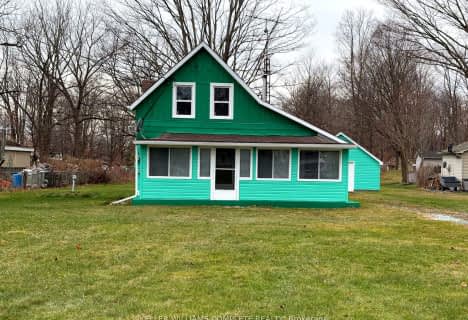Car-Dependent
- Almost all errands require a car.
Bikeable
- Some errands can be accomplished on bike.

John Brant Public School
Elementary: PublicÉÉC Saint-Joseph
Elementary: CatholicSt Therese Catholic Elementary School
Elementary: CatholicSt George Catholic Elementary School
Elementary: CatholicDeWitt Carter Public School
Elementary: PublicStevensville Public School
Elementary: PublicGreater Fort Erie Secondary School
Secondary: PublicÉcole secondaire Confédération
Secondary: PublicEastdale Secondary School
Secondary: PublicRidgeway-Crystal Beach High School
Secondary: PublicPort Colborne High School
Secondary: PublicLakeshore Catholic High School
Secondary: Catholic-
United Empire Loyalist Park
Stevensville ON L0S 1S0 8.7km -
Elm Street Naturalization Site
Elm St, Port Colborne ON 10.72km -
Elm Street Dog Park
Port Colborne ON 10.74km
-
HODL Bitcoin ATM - Esso Ridgeway
275 Gorham Rd, Ridgeway ON L0S 1N0 6.14km -
Scotiabank
3697 Dominion Rd, Ridgeway ON L0S 1N0 6.72km -
CIBC
310 Ridge Rd, Ridgeway ON L0S 1N0 6.77km









