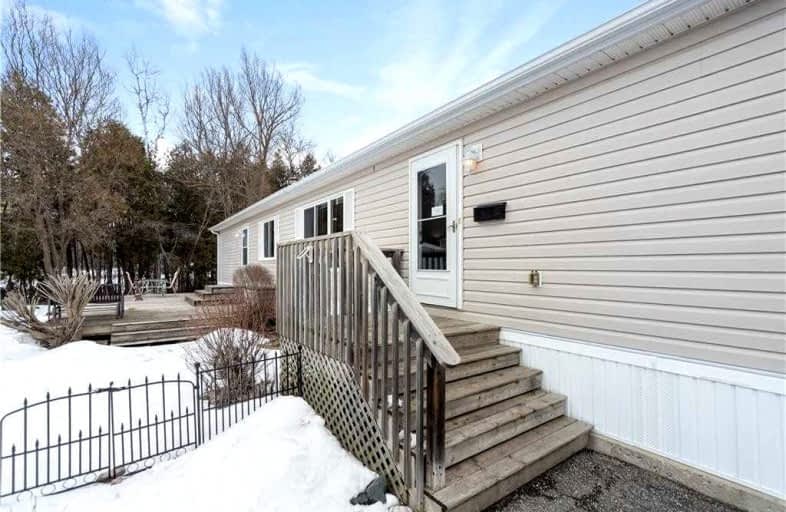Inactive on Nov 02, 2011
Note: Property is not currently for sale or for rent.

-
Type: Detached
-
Style: Bungalow-Raised
-
Lot Size: 0 x 0 Acres
-
Age: 0-5 years
-
Taxes: $1,120 per year
-
Days on Site: 134 Days
-
Added: Dec 21, 2024 (4 months on market)
-
Updated:
-
Last Checked: 2 months ago
-
MLS®#: X11267332
-
Listed By: Minmaxx realty inc.
Property Details
Facts for 11 Golden Pond Road, Puslinch
Status
Days on Market: 134
Last Status: Expired
Sold Date: Jun 08, 2025
Closed Date: Nov 30, -0001
Expiry Date: Nov 02, 2011
Unavailable Date: Nov 03, 2011
Input Date: Jul 05, 2011
Prior LSC: Terminated
Property
Status: Sale
Property Type: Detached
Style: Bungalow-Raised
Age: 0-5
Area: Puslinch
Community: Rural Puslinch
Availability Date: 30 days TBA
Inside
Bathrooms: 2
Kitchens: 1
Fireplace: No
Washrooms: 2
Utilities
Electricity: Yes
Telephone: Yes
Building
Basement: None
Heat Type: Baseboard
Heat Source: Propane
Exterior: Other
Elevator: N
Water Supply Type: Drilled Well
Special Designation: Unknown
Parking
Driveway: Other
Garage Type: None
Fees
Tax Year: 2010
Water Included: Yes
Taxes: $1,120
Land
Cross Street: Guelph
Municipality District: Puslinch
Pool: None
Sewer: Other
Acres: < .50
Zoning: Res
Rooms
Room details for 11 Golden Pond Road, Puslinch
| Type | Dimensions | Description |
|---|---|---|
| Living Bsmt | 4.67 x 4.67 | |
| Living Main | 4.67 x 4.67 | |
| Dining Main | 3.27 x 4.67 | |
| Kitchen Main | 3.27 x 4.67 | |
| Prim Bdrm Main | 3.45 x 4.67 | |
| Bathroom Main | - | |
| Bathroom Main | - | |
| Br Main | 2.23 x 2.74 | |
| Br Main | 2.76 x 3.58 |
| XXXXXXXX | XXX XX, XXXX |
XXXX XXX XXXX |
$XXX,XXX |
| XXX XX, XXXX |
XXXXXX XXX XXXX |
$XXX,XXX |
| XXXXXXXX XXXX | XXX XX, XXXX | $675,000 XXX XXXX |
| XXXXXXXX XXXXXX | XXX XX, XXXX | $625,000 XXX XXXX |

St Paul Catholic School
Elementary: CatholicAberfoyle Public School
Elementary: PublicRickson Ridge Public School
Elementary: PublicSir Isaac Brock Public School
Elementary: PublicSt Ignatius of Loyola Catholic School
Elementary: CatholicWestminster Woods Public School
Elementary: PublicDay School -Wellington Centre For ContEd
Secondary: PublicSt John Bosco Catholic School
Secondary: CatholicCollege Heights Secondary School
Secondary: PublicBishop Macdonell Catholic Secondary School
Secondary: CatholicSt James Catholic School
Secondary: CatholicCentennial Collegiate and Vocational Institute
Secondary: Public