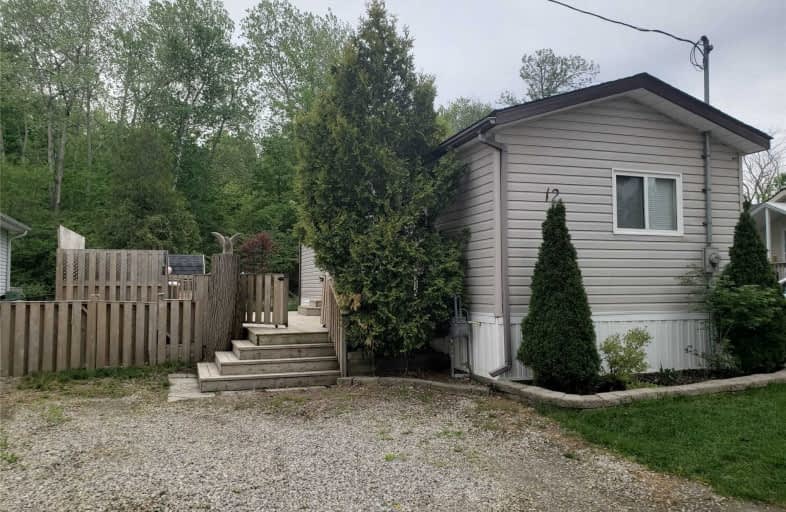Sold on Aug 03, 2011
Note: Property is not currently for sale or for rent.

-
Type: Mobile/Trailer
-
Style: Bungalow
-
Lot Size: 46 x 68 Acres
-
Age: 0-5 years
-
Taxes: $818 per year
-
Days on Site: 123 Days
-
Added: Dec 21, 2024 (4 months on market)
-
Updated:
-
Last Checked: 2 months ago
-
MLS®#: X11268411
-
Listed By: Re/max real estate centre inc, brokerage
Cute as a button, 2 bedroom modular home backing onto a lovely forest that offers a different view of nature every day. A large deck offers morning sun and afternoon shade from mature trees. It's beautifully kept and all appliances are included too. There's storage in one of two garden sheds and tons of space in the crawl area to put seasonal items. Minilakes- A gated community, surrounded by nature, where neighbours care for neighbours.
Property Details
Facts for 12 Dogwood Road, Puslinch
Status
Days on Market: 123
Last Status: Sold
Sold Date: Aug 03, 2011
Closed Date: Aug 12, 2011
Expiry Date: Oct 30, 2011
Sold Price: $129,000
Unavailable Date: Aug 03, 2011
Input Date: Apr 04, 2011
Prior LSC: Sold
Property
Status: Sale
Property Type: Mobile/Trailer
Style: Bungalow
Age: 0-5
Area: Puslinch
Community: Rural Puslinch
Availability Date: 60 days TBA
Assessment Amount: $78,374
Assessment Year: 2010
Inside
Bathrooms: 1
Kitchens: 1
Fireplace: No
Washrooms: 1
Utilities
Electricity: Yes
Cable: Yes
Telephone: Yes
Building
Basement: None
Heat Type: Forced Air
Heat Source: Propane
Exterior: Vinyl Siding
Exterior: Wood
Elevator: N
UFFI: No
Water Supply Type: Comm Well
Special Designation: Unknown
Parking
Driveway: Other
Garage Type: None
Fees
Tax Year: 2010
Common Elements Included: Yes
Water Included: Yes
Tax Legal Description: Site 319, Conc 8, pts lots 21 & 22
Taxes: $818
Additional Mo Fees: 340
Land
Cross Street: Aberfoyle
Municipality District: Puslinch
Pool: None
Lot Depth: 68 Acres
Lot Frontage: 46 Acres
Acres: < .50
Zoning: Res rural
Rooms
Room details for 12 Dogwood Road, Puslinch
| Type | Dimensions | Description |
|---|---|---|
| Living Main | 3.50 x 3.96 | |
| Kitchen Main | 2.74 x 3.96 | |
| Prim Bdrm Main | 3.07 x 3.14 | |
| Bathroom Main | - | |
| Br Main | 2.48 x 3.27 |
| XXXXXXXX | XXX XX, XXXX |
XXXX XXX XXXX |
$XXX,XXX |
| XXX XX, XXXX |
XXXXXX XXX XXXX |
$XXX,XXX | |
| XXXXXXXX | XXX XX, XXXX |
XXXXXXXX XXX XXXX |
|
| XXX XX, XXXX |
XXXXXX XXX XXXX |
$XX,XXX | |
| XXXXXXXX | XXX XX, XXXX |
XXXX XXX XXXX |
$XX,XXX |
| XXX XX, XXXX |
XXXXXX XXX XXXX |
$XX,XXX | |
| XXXXXXXX | XXX XX, XXXX |
XXXX XXX XXXX |
$XXX,XXX |
| XXX XX, XXXX |
XXXXXX XXX XXXX |
$XXX,XXX |
| XXXXXXXX XXXX | XXX XX, XXXX | $165,000 XXX XXXX |
| XXXXXXXX XXXXXX | XXX XX, XXXX | $169,900 XXX XXXX |
| XXXXXXXX XXXXXXXX | XXX XX, XXXX | XXX XXXX |
| XXXXXXXX XXXXXX | XXX XX, XXXX | $73,000 XXX XXXX |
| XXXXXXXX XXXX | XXX XX, XXXX | $22,000 XXX XXXX |
| XXXXXXXX XXXXXX | XXX XX, XXXX | $27,000 XXX XXXX |
| XXXXXXXX XXXX | XXX XX, XXXX | $335,000 XXX XXXX |
| XXXXXXXX XXXXXX | XXX XX, XXXX | $349,900 XXX XXXX |

St Paul Catholic School
Elementary: CatholicAberfoyle Public School
Elementary: PublicRickson Ridge Public School
Elementary: PublicSir Isaac Brock Public School
Elementary: PublicSt Ignatius of Loyola Catholic School
Elementary: CatholicWestminster Woods Public School
Elementary: PublicDay School -Wellington Centre For ContEd
Secondary: PublicSt John Bosco Catholic School
Secondary: CatholicCollege Heights Secondary School
Secondary: PublicBishop Macdonell Catholic Secondary School
Secondary: CatholicSt James Catholic School
Secondary: CatholicCentennial Collegiate and Vocational Institute
Secondary: Public