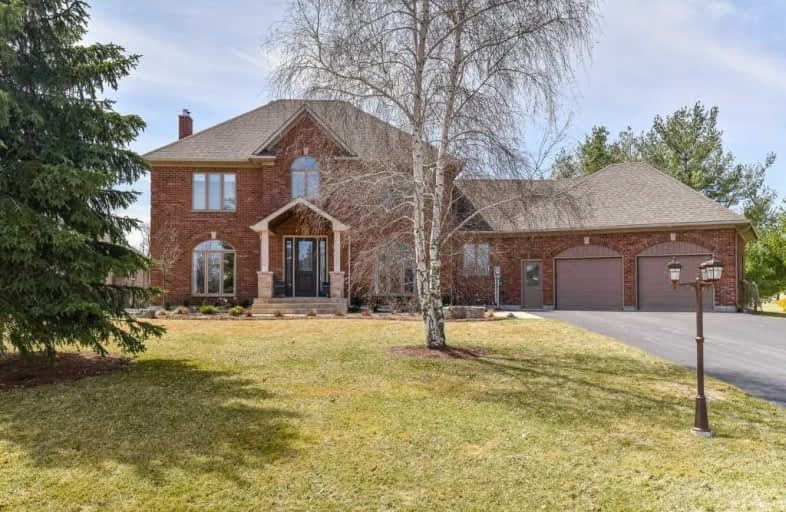Sold on May 17, 2019
Note: Property is not currently for sale or for rent.

-
Type: Detached
-
Style: 2-Storey
-
Lot Size: 104.95 x 344.49 Acres
-
Age: 16-30 years
-
Taxes: $6,534 per year
-
Days on Site: 28 Days
-
Added: Dec 19, 2024 (4 weeks on market)
-
Updated:
-
Last Checked: 2 months ago
-
MLS®#: X11199650
-
Listed By: Trilliumwest real estate brokerage ltd
Is this the one you have been waiting for? This appealing red brick home offers a spacious and fully updated main floor layout. The kitchen is a dream and with large island, granite counters, stainless steel appliances, custom cabinetry and more. The heart of the living space the kitchen opens onto both a comfortable family room with gas fireplace and a generous dining room perfect for entertaining. Walk out to the deck and pool area and the private backyard haven. The mudroom off the garage and the pretty laundry room are perfect additions to this fantastic main floor layout. The second floor offers a 4 bedroom plan with the master including a walk in closet and spacious 4 piece ensuite bathroom. Full of natural light the three additional bedrooms and second bathroom are bright and comfortable. The full basement has so much to offer with a 5th bedroom, additional 3 piece bathroom, rec room with gas fireplace and kitchenette ready for your finishing touches. The walk up to the garage is so convenient and is a perfect addition if you are looking for an inlaw set up. This lovely home is tucked in a quiet enclave of homes in the heart of Morriston. Walking distance to parks, shops and restaurants and just a short drive to the fantastic Puslinch Community Centre, Library, Farmers' Market and Sports Fields. The amenities of Guelph and access to the 401 and Highway 6 are just minutes away. Don't miss the chance - come and see what life is like here!
Property Details
Facts for 12 SETTLERS Court, Puslinch
Status
Days on Market: 28
Last Status: Sold
Sold Date: May 17, 2019
Closed Date: Jul 31, 2019
Expiry Date: Jun 30, 2019
Sold Price: $1,165,000
Unavailable Date: May 17, 2019
Input Date: Apr 23, 2019
Prior LSC: Sold
Property
Status: Sale
Property Type: Detached
Style: 2-Storey
Age: 16-30
Area: Puslinch
Community: Morriston
Availability Date: 60-89Days
Assessment Amount: $684,750
Assessment Year: 2019
Inside
Bedrooms: 4
Bedrooms Plus: 1
Bathrooms: 4
Kitchens: 1
Rooms: 13
Air Conditioning: Central Air
Fireplace: Yes
Washrooms: 4
Building
Basement: Sep Entrance
Basement 2: Walk-Up
Heat Type: Forced Air
Heat Source: Gas
Exterior: Brick
Exterior: Vinyl Siding
Green Verification Status: N
Water Supply Type: Drilled Well
Water Supply: Well
Special Designation: Unknown
Parking
Driveway: Other
Garage Spaces: 2
Garage Type: Attached
Covered Parking Spaces: 6
Total Parking Spaces: 8
Fees
Tax Year: 2018
Tax Legal Description: LOT 20, PLAN 802 ; S/T ROS620500,ROS620501 TOWNSHIP OF PUSLINCH
Taxes: $6,534
Highlights
Feature: Fenced Yard
Land
Cross Street: Off Telfer Glen
Municipality District: Puslinch
Parcel Number: 711960154
Pool: Inground
Sewer: Septic
Lot Depth: 344.49 Acres
Lot Frontage: 104.95 Acres
Acres: .50-1.99
Zoning: HR
Rooms
Room details for 12 SETTLERS Court, Puslinch
| Type | Dimensions | Description |
|---|---|---|
| Family Main | 4.39 x 5.20 | Fireplace |
| Kitchen Main | 4.41 x 4.67 | |
| Dining Main | 4.14 x 4.14 | |
| Living Main | 3.32 x 4.52 | |
| Bathroom Main | - | |
| Laundry Main | 3.32 x 4.52 | |
| Mudroom Main | 2.54 x 3.68 | |
| Prim Bdrm 2nd | 4.29 x 4.52 | W/I Closet |
| Br 2nd | 3.86 x 4.19 | |
| Br 2nd | 3.96 x 4.19 | |
| Br 2nd | 2.89 x 3.30 | |
| Bathroom 2nd | - |
| XXXXXXXX | XXX XX, XXXX |
XXXX XXX XXXX |
$X,XXX,XXX |
| XXX XX, XXXX |
XXXXXX XXX XXXX |
$X,XXX,XXX | |
| XXXXXXXX | XXX XX, XXXX |
XXXXXXXX XXX XXXX |
|
| XXX XX, XXXX |
XXXXXX XXX XXXX |
$XXX,XXX | |
| XXXXXXXX | XXX XX, XXXX |
XXXXXXX XXX XXXX |
|
| XXX XX, XXXX |
XXXXXX XXX XXXX |
$XXX,XXX | |
| XXXXXXXX | XXX XX, XXXX |
XXXXXXXX XXX XXXX |
|
| XXX XX, XXXX |
XXXXXX XXX XXXX |
$XXX,XXX | |
| XXXXXXXX | XXX XX, XXXX |
XXXXXXXX XXX XXXX |
|
| XXX XX, XXXX |
XXXXXX XXX XXXX |
$XXX,XXX | |
| XXXXXXXX | XXX XX, XXXX |
XXXX XXX XXXX |
$X,XXX,XXX |
| XXX XX, XXXX |
XXXXXX XXX XXXX |
$X,XXX,XXX |
| XXXXXXXX XXXX | XXX XX, XXXX | $1,165,000 XXX XXXX |
| XXXXXXXX XXXXXX | XXX XX, XXXX | $1,250,000 XXX XXXX |
| XXXXXXXX XXXXXXXX | XXX XX, XXXX | XXX XXXX |
| XXXXXXXX XXXXXX | XXX XX, XXXX | $288,750 XXX XXXX |
| XXXXXXXX XXXXXXX | XXX XX, XXXX | XXX XXXX |
| XXXXXXXX XXXXXX | XXX XX, XXXX | $288,750 XXX XXXX |
| XXXXXXXX XXXXXXXX | XXX XX, XXXX | XXX XXXX |
| XXXXXXXX XXXXXX | XXX XX, XXXX | $288,750 XXX XXXX |
| XXXXXXXX XXXXXXXX | XXX XX, XXXX | XXX XXXX |
| XXXXXXXX XXXXXX | XXX XX, XXXX | $319,750 XXX XXXX |
| XXXXXXXX XXXX | XXX XX, XXXX | $1,165,000 XXX XXXX |
| XXXXXXXX XXXXXX | XXX XX, XXXX | $1,250,000 XXX XXXX |

St Paul Catholic School
Elementary: CatholicAberfoyle Public School
Elementary: PublicRickson Ridge Public School
Elementary: PublicSir Isaac Brock Public School
Elementary: PublicSt Ignatius of Loyola Catholic School
Elementary: CatholicWestminster Woods Public School
Elementary: PublicDay School -Wellington Centre For ContEd
Secondary: PublicSt John Bosco Catholic School
Secondary: CatholicCollege Heights Secondary School
Secondary: PublicBishop Macdonell Catholic Secondary School
Secondary: CatholicSt James Catholic School
Secondary: CatholicCentennial Collegiate and Vocational Institute
Secondary: Public