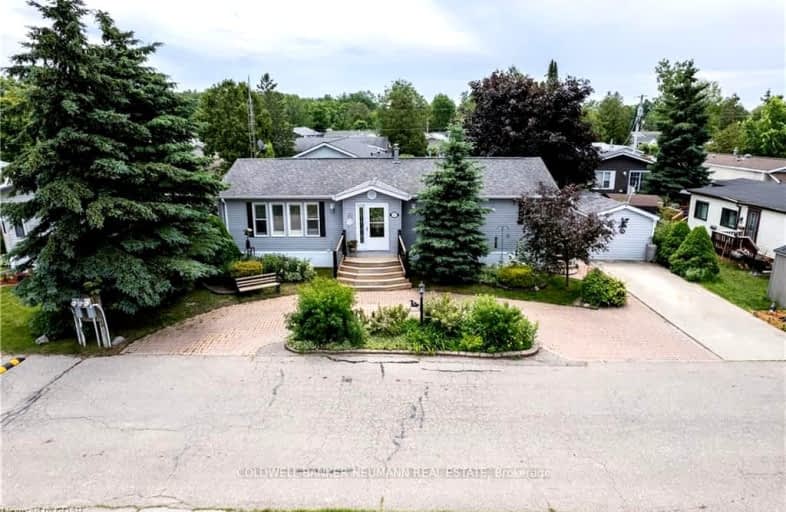Sold on Nov 26, 2012
Note: Property is not currently for sale or for rent.

-
Type: Mobile/Trailer
-
Style: Bungalow
-
Lot Size: 79 x 71 Acres
-
Age: 0-5 years
-
Taxes: $1,198 per year
-
Days on Site: 11 Days
-
Added: Dec 22, 2024 (1 week on market)
-
Updated:
-
Last Checked: 2 months ago
-
MLS®#: X11261899
-
Listed By: Re/max real estate centre inc, brokerage
One of the largest homes on a double lot- two baths- two bedrooms. Ensuite has jetted tub. Second bedroom features an ensuite privilege. Solid hardwood floors plus heated ceramic floors in kitchen. Gorgeous, custom designed colonial white cabinets. Newer 40 year shingles . Huge 10 x 20 workshop. Circular, cobblestone drive plus extra parking. Large composite deck needs no staining. Gas fireplace in the living room adds to the coziness. Year round living at it's finest.New owners are given 21 year lease. (no lease payments)
Property Details
Facts for 12 Water Street, Puslinch
Status
Days on Market: 11
Last Status: Sold
Sold Date: Nov 26, 2012
Closed Date: Apr 29, 2013
Expiry Date: May 30, 2013
Sold Price: $245,000
Unavailable Date: Nov 26, 2012
Input Date: Nov 18, 2012
Prior LSC: Sold
Property
Status: Sale
Property Type: Mobile/Trailer
Style: Bungalow
Age: 0-5
Area: Puslinch
Community: Rural Puslinch
Availability Date: 120 days TBA
Assessment Amount: $108,976
Assessment Year: 2012
Inside
Bathrooms: 2
Kitchens: 1
Air Conditioning: Central Air
Fireplace: Yes
Washrooms: 2
Utilities
Electricity: Yes
Cable: Yes
Telephone: Yes
Building
Heat Type: Forced Air
Heat Source: Propane
Exterior: Vinyl Siding
Exterior: Wood
Elevator: N
UFFI: No
Water Supply Type: Comm Well
Special Designation: Unknown
Parking
Driveway: Circular
Garage Type: None
Fees
Tax Year: 2012
Common Elements Included: Yes
Water Included: Yes
Tax Legal Description: Conc 8, Pt lots, 21 & 22, site plan 156, Minilakes, Puslinch tow
Taxes: $1,198
Additional Mo Fees: 340
Land
Cross Street: Village of Aberfoyle
Municipality District: Puslinch
Pool: Inground
Lot Depth: 71 Acres
Lot Frontage: 79 Acres
Acres: < .50
Zoning: res rural
Rooms
Room details for 12 Water Street, Puslinch
| Type | Dimensions | Description |
|---|---|---|
| Living Main | 3.65 x 5.48 | |
| Kitchen Main | 3.65 x 6.70 | |
| Prim Bdrm Main | 3.65 x 4.08 | |
| Bathroom Main | - | |
| Br Main | 2.87 x 3.50 | |
| Bathroom Main | - |
| XXXXXXXX | XXX XX, XXXX |
XXXXXX XXX XXXX |
$XXX,XXX |
| XXXXXXXX XXXXXX | XXX XX, XXXX | $684,900 XXX XXXX |

St Paul Catholic School
Elementary: CatholicAberfoyle Public School
Elementary: PublicRickson Ridge Public School
Elementary: PublicSir Isaac Brock Public School
Elementary: PublicSt Ignatius of Loyola Catholic School
Elementary: CatholicWestminster Woods Public School
Elementary: PublicDay School -Wellington Centre For ContEd
Secondary: PublicSt John Bosco Catholic School
Secondary: CatholicCollege Heights Secondary School
Secondary: PublicBishop Macdonell Catholic Secondary School
Secondary: CatholicSt James Catholic School
Secondary: CatholicCentennial Collegiate and Vocational Institute
Secondary: Public