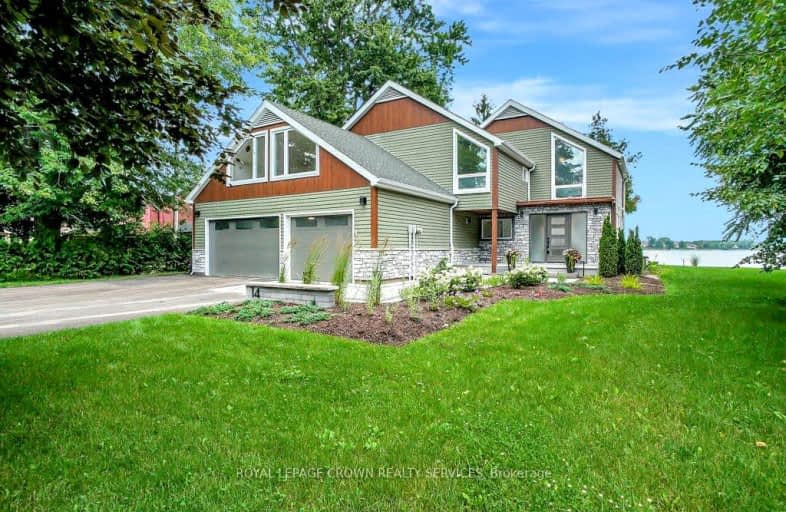Car-Dependent
- Almost all errands require a car.
Somewhat Bikeable
- Most errands require a car.

St Elizabeth Catholic Elementary School
Elementary: CatholicSaginaw Public School
Elementary: PublicOur Lady of Fatima Catholic Elementary School
Elementary: CatholicWoodland Park Public School
Elementary: PublicSt. Teresa of Calcutta Catholic Elementary School
Elementary: CatholicClemens Mill Public School
Elementary: PublicSouthwood Secondary School
Secondary: PublicGlenview Park Secondary School
Secondary: PublicGalt Collegiate and Vocational Institute
Secondary: PublicMonsignor Doyle Catholic Secondary School
Secondary: CatholicJacob Hespeler Secondary School
Secondary: PublicSt Benedict Catholic Secondary School
Secondary: Catholic- 4 bath
- 8 bed
- 5000 sqft
115 Lake Road East, Puslinch, Ontario • N3C 2V4 • Rural Puslinch
- 2 bath
- 4 bed
- 2500 sqft
4396 Wellington Road 32, Cambridge, Ontario • N3C 2V4 • Cambridge





