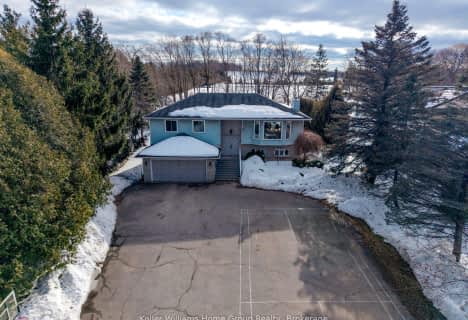Note: Property is not currently for sale or for rent.

-
Type: Detached
-
Style: 2-Storey
-
Lot Size: 102.43 x 332 Acres
-
Age: 0-5 years
-
Taxes: $8,158 per year
-
Days on Site: 237 Days
-
Added: Dec 19, 2024 (7 months on market)
-
Updated:
-
Last Checked: 2 months ago
-
MLS®#: X11213242
-
Listed By: Re/max real estate centre inc brokerage
Ending your daily commute at this majestic house will wipe any of the challenging city drive away! This lovely estate home in Morriston is nestled between smaller, rural styled homes creating a fine balance between natural small town living, and the suburbs. It's custom built design begins with stunning brick and stone curb facade, a 2 storey foyer, oak & iron spindle staircase all leading to open concept living brimming with high end finishes. The heart of this beauty is the gourmet kitchen with its access to the covered patio and large deck over looking conservation land. The gardens and 1.44 acre yard dress the property's 'your home is your castle' manner perfectly. Luxuriate in the master suite offering a wet bar, walk-in closet, and spa-like ensuite while the kids enjoy their own rooms close by, yet a private distance down the hall. The aerial video will fill your eyes with images our words could not begin to describe... be sure to click the video reel in the listing and enjoy! Morriston is an easy 10 minute commute on the 401 west of Milton.
Property Details
Facts for 15 MAIN Street, Puslinch
Status
Days on Market: 237
Last Status: Sold
Sold Date: Nov 22, 2016
Closed Date: Mar 31, 2017
Expiry Date: Nov 30, 2016
Sold Price: $960,000
Unavailable Date: Nov 22, 2016
Input Date: Mar 30, 2016
Prior LSC: Sold
Property
Status: Sale
Property Type: Detached
Style: 2-Storey
Age: 0-5
Area: Puslinch
Community: Morriston
Availability Date: Flexible
Assessment Amount: $805,000
Assessment Year: 2016
Inside
Bedrooms: 3
Bathrooms: 3
Kitchens: 1
Rooms: 12
Air Conditioning: Central Air
Fireplace: Yes
Washrooms: 3
Building
Basement: Sep Entrance
Basement 2: Walk-Up
Heat Type: Forced Air
Heat Source: Gas
Exterior: Metal/Side
Exterior: Wood
Elevator: N
UFFI: No
Green Verification Status: N
Water Supply Type: Drilled Well
Water Supply: Well
Special Designation: Unknown
Parking
Driveway: Other
Garage Spaces: 2
Garage Type: Attached
Covered Parking Spaces: 10
Total Parking Spaces: 12
Fees
Tax Year: 2016
Tax Legal Description: PT LOT 31, CON 8, TOWNSHIP OF PUSLINCH, PTS 2 & 3, 61R11743; S/T
Taxes: $8,158
Land
Cross Street: Main&Wellington Rd36
Municipality District: Puslinch
Parcel Number: 711940159
Pool: None
Sewer: Septic
Lot Depth: 332 Acres
Lot Frontage: 102.43 Acres
Acres: .50-1.99
Zoning: RES/AGR
Rooms
Room details for 15 MAIN Street, Puslinch
| Type | Dimensions | Description |
|---|---|---|
| Living Main | 5.48 x 6.40 | |
| Dining Main | 4.26 x 4.26 | |
| Kitchen Main | 4.57 x 4.87 | |
| Dining Main | 3.70 x 4.57 | |
| Bathroom Main | - | |
| Prim Bdrm 2nd | 5.48 x 5.61 | |
| Br 2nd | 3.65 x 3.96 | |
| Br 2nd | 3.65 x 3.96 | |
| Office 2nd | 4.26 x 4.26 | |
| Bathroom 2nd | - | |
| Bathroom 2nd | - |
| XXXXXXXX | XXX XX, XXXX |
XXXX XXX XXXX |
$XXX,XXX |
| XXX XX, XXXX |
XXXXXX XXX XXXX |
$XXX,XXX | |
| XXXXXXXX | XXX XX, XXXX |
XXXX XXX XXXX |
$XXX,XXX |
| XXX XX, XXXX |
XXXXXX XXX XXXX |
$XXX,XXX | |
| XXXXXXXX | XXX XX, XXXX |
XXXXXXXX XXX XXXX |
|
| XXX XX, XXXX |
XXXXXX XXX XXXX |
$XXX,XXX | |
| XXXXXXXX | XXX XX, XXXX |
XXXXXXXX XXX XXXX |
|
| XXX XX, XXXX |
XXXXXX XXX XXXX |
$XXX,XXX |
| XXXXXXXX XXXX | XXX XX, XXXX | $960,000 XXX XXXX |
| XXXXXXXX XXXXXX | XXX XX, XXXX | $999,900 XXX XXXX |
| XXXXXXXX XXXX | XXX XX, XXXX | $960,000 XXX XXXX |
| XXXXXXXX XXXXXX | XXX XX, XXXX | $999,900 XXX XXXX |
| XXXXXXXX XXXXXXXX | XXX XX, XXXX | XXX XXXX |
| XXXXXXXX XXXXXX | XXX XX, XXXX | $999,900 XXX XXXX |
| XXXXXXXX XXXXXXXX | XXX XX, XXXX | XXX XXXX |
| XXXXXXXX XXXXXX | XXX XX, XXXX | $999,000 XXX XXXX |

St Paul Catholic School
Elementary: CatholicAberfoyle Public School
Elementary: PublicBrookville Public School
Elementary: PublicSir Isaac Brock Public School
Elementary: PublicSt Ignatius of Loyola Catholic School
Elementary: CatholicWestminster Woods Public School
Elementary: PublicDay School -Wellington Centre For ContEd
Secondary: PublicSt John Bosco Catholic School
Secondary: CatholicCollege Heights Secondary School
Secondary: PublicBishop Macdonell Catholic Secondary School
Secondary: CatholicSt James Catholic School
Secondary: CatholicCentennial Collegiate and Vocational Institute
Secondary: Public- 3 bath
- 3 bed
- 2000 sqft
11 Brock Road South, Puslinch, Ontario • N0B 2J0 • Aberfoyle

