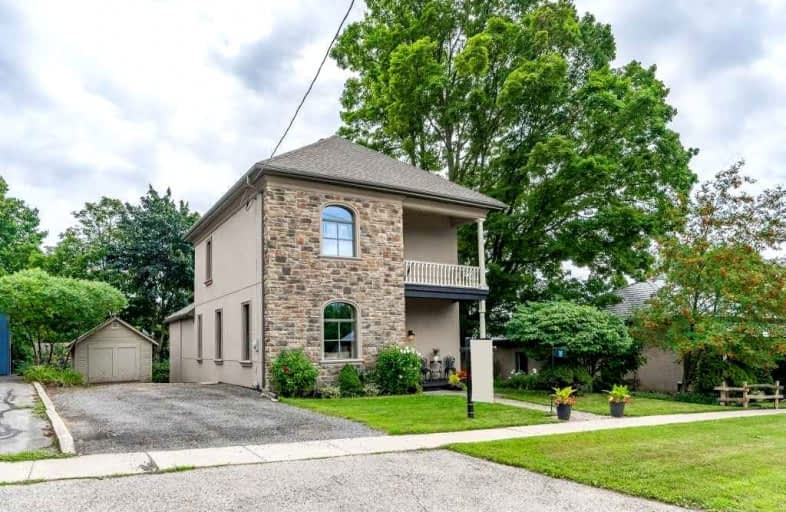Note: Property is not currently for sale or for rent.

-
Type: Detached
-
Style: 2-Storey
-
Lot Size: 55 x 107 Acres
-
Age: No Data
-
Taxes: $879 per year
-
Days on Site: 61 Days
-
Added: Dec 15, 2024 (2 months on market)
-
Updated:
-
Last Checked: 2 months ago
-
MLS®#: X11380700
-
Listed By: Non-member
DIR:2ND RD EAST OF HWY#6 SOUTH OF 401(WELL.#36).24HR NOTICE REQUIRED THRU LA.
Property Details
Facts for 16 BADENOCH ST, Puslinch
Status
Days on Market: 61
Last Status: Sold
Sold Date: Jun 05, 1989
Closed Date: Jun 05, 1989
Expiry Date: Aug 07, 1989
Sold Price: $165,000
Unavailable Date: Jun 05, 1989
Input Date: Jun 22, 1989
Property
Status: Sale
Property Type: Detached
Style: 2-Storey
Area: Puslinch
Community: Morriston
Assessment Amount: $1,894
Inside
Fireplace: No
Building
Heat Type: Other
Heat Source: Other
Exterior: Stone
Elevator: N
Special Designation: Unknown
Parking
Garage Type: None
Fees
Tax Year: 88
Tax Legal Description: ALL OF GORE LT+PTLT 14 *
Taxes: $879
Land
Municipality District: Puslinch
Pool: None
Sewer: Sewers
Lot Depth: 107 Acres
Lot Frontage: 55 Acres
Acres: < .50
Zoning: RES
| XXXXXXXX | XXX XX, XXXX |
XXXX XXX XXXX |
$XXX,XXX |
| XXX XX, XXXX |
XXXXXX XXX XXXX |
$XXX,XXX | |
| XXXXXXXX | XXX XX, XXXX |
XXXX XXX XXXX |
$XXX,XXX |
| XXX XX, XXXX |
XXXXXX XXX XXXX |
$XXX,XXX | |
| XXXXXXXX | XXX XX, XXXX |
XXXXXXXX XXX XXXX |
|
| XXX XX, XXXX |
XXXXXX XXX XXXX |
$XXX,XXX | |
| XXXXXXXX | XXX XX, XXXX |
XXXX XXX XXXX |
$XXX,XXX |
| XXX XX, XXXX |
XXXXXX XXX XXXX |
$XXX,XXX | |
| XXXXXXXX | XXX XX, XXXX |
XXXX XXX XXXX |
$XXX,XXX |
| XXX XX, XXXX |
XXXXXX XXX XXXX |
$XXX,XXX | |
| XXXXXXXX | XXX XX, XXXX |
XXXX XXX XXXX |
$X,XXX,XXX |
| XXX XX, XXXX |
XXXXXX XXX XXXX |
$XXX,XXX |
| XXXXXXXX XXXX | XXX XX, XXXX | $115,000 XXX XXXX |
| XXXXXXXX XXXXXX | XXX XX, XXXX | $124,900 XXX XXXX |
| XXXXXXXX XXXX | XXX XX, XXXX | $165,000 XXX XXXX |
| XXXXXXXX XXXXXX | XXX XX, XXXX | $189,900 XXX XXXX |
| XXXXXXXX XXXXXXXX | XXX XX, XXXX | XXX XXXX |
| XXXXXXXX XXXXXX | XXX XX, XXXX | $219,000 XXX XXXX |
| XXXXXXXX XXXX | XXX XX, XXXX | $193,000 XXX XXXX |
| XXXXXXXX XXXXXX | XXX XX, XXXX | $219,000 XXX XXXX |
| XXXXXXXX XXXX | XXX XX, XXXX | $198,900 XXX XXXX |
| XXXXXXXX XXXXXX | XXX XX, XXXX | $209,950 XXX XXXX |
| XXXXXXXX XXXX | XXX XX, XXXX | $1,000,000 XXX XXXX |
| XXXXXXXX XXXXXX | XXX XX, XXXX | $975,000 XXX XXXX |

St Paul Catholic School
Elementary: CatholicAberfoyle Public School
Elementary: PublicBrookville Public School
Elementary: PublicSir Isaac Brock Public School
Elementary: PublicSt Ignatius of Loyola Catholic School
Elementary: CatholicWestminster Woods Public School
Elementary: PublicDay School -Wellington Centre For ContEd
Secondary: PublicSt John Bosco Catholic School
Secondary: CatholicCollege Heights Secondary School
Secondary: PublicBishop Macdonell Catholic Secondary School
Secondary: CatholicSt James Catholic School
Secondary: CatholicCentennial Collegiate and Vocational Institute
Secondary: Public