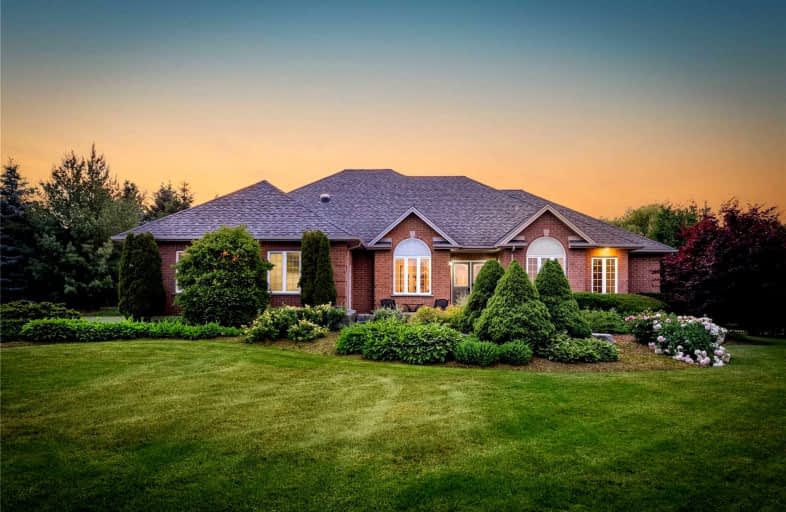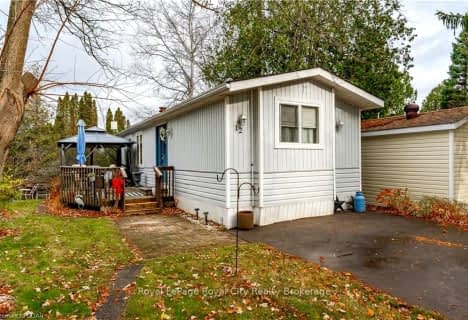Sold on Jun 25, 2001
Note: Property is not currently for sale or for rent.

-
Type: Detached
-
Style: Other
-
Lot Size: 160 x 274 Acres
-
Age: No Data
-
Days on Site: 3 Days
-
Added: Dec 12, 2024 (3 days on market)
-
Updated:
-
Last Checked: 2 months ago
-
MLS®#: X11312365
-
Listed By: Royal lepage royal city realty, brokerage
2525 SQFT 3 BEDROOM BUNGALOW IN FOX RUN ESTATES. OWNER BUILT HOME.OPEN CONCEPT.SHOW WITH CONFIDENCE
Property Details
Facts for 16 DEER VIEW RIDGE, Puslinch
Status
Days on Market: 3
Last Status: Sold
Sold Date: Jun 25, 2001
Closed Date: Jun 25, 2001
Expiry Date: Oct 29, 2001
Sold Price: $386,000
Unavailable Date: Feb 28, 1997
Input Date: Jun 21, 2001
Property
Status: Sale
Property Type: Detached
Style: Other
Area: Puslinch
Community: Rural Puslinch
Inside
Bathrooms: 3
Kitchens: 1
Air Conditioning: Central Air
Fireplace: No
Washrooms: 3
Utilities
Electricity: Yes
Gas: Yes
Building
Basement: Unfinished
Heat Type: Forced Air
Heat Source: Gas
Exterior: Brick Front
Exterior: Wood
Elevator: N
UFFI: No
Water Supply Type: Drilled Well
Special Designation: Unknown
Parking
Driveway: Other
Garage Spaces: 3
Garage Type: Attached
Total Parking Spaces: 3
Fees
Tax Legal Description: LT9 PL795
Land
Cross Street: BROCK
Municipality District: Puslinch
Pool: None
Lot Depth: 274 Acres
Lot Frontage: 160 Acres
Acres: .50-1.99
Zoning: R/R
Rooms
Room details for 16 DEER VIEW RIDGE, Puslinch
| Type | Dimensions | Description |
|---|---|---|
| Living Main | 3.91 x 4.36 | |
| Dining Main | 3.65 x 3.65 | |
| Kitchen Main | 5.15 x 5.48 | |
| Prim Bdrm Main | 4.97 x 3.96 | |
| Bathroom Main | - | |
| Br Main | 3.96 x 3.93 | |
| Br Main | 3.96 x 3.04 | |
| Dining Main | 3.04 x 3.81 | |
| Bathroom Main | - | |
| Games Main | 4.52 x 6.09 | |
| Bathroom Main | - |
| XXXXXXXX | XXX XX, XXXX |
XXXXXXXX XXX XXXX |
|
| XXX XX, XXXX |
XXXXXX XXX XXXX |
$XXX,XXX | |
| XXXXXXXX | XXX XX, XXXX |
XXXX XXX XXXX |
$XXX,XXX |
| XXX XX, XXXX |
XXXXXX XXX XXXX |
$XXX,XXX | |
| XXXXXXXX | XXX XX, XXXX |
XXXX XXX XXXX |
$XXX,XXX |
| XXX XX, XXXX |
XXXXXX XXX XXXX |
$XXX,XXX | |
| XXXXXXXX | XXX XX, XXXX |
XXXX XXX XXXX |
$X,XXX,XXX |
| XXX XX, XXXX |
XXXXXX XXX XXXX |
$X,XXX,XXX |
| XXXXXXXX XXXXXXXX | XXX XX, XXXX | XXX XXXX |
| XXXXXXXX XXXXXX | XXX XX, XXXX | $123,900 XXX XXXX |
| XXXXXXXX XXXX | XXX XX, XXXX | $122,000 XXX XXXX |
| XXXXXXXX XXXXXX | XXX XX, XXXX | $124,900 XXX XXXX |
| XXXXXXXX XXXX | XXX XX, XXXX | $386,000 XXX XXXX |
| XXXXXXXX XXXXXX | XXX XX, XXXX | $390,000 XXX XXXX |
| XXXXXXXX XXXX | XXX XX, XXXX | $2,325,000 XXX XXXX |
| XXXXXXXX XXXXXX | XXX XX, XXXX | $2,275,000 XXX XXXX |

St Paul Catholic School
Elementary: CatholicAberfoyle Public School
Elementary: PublicRickson Ridge Public School
Elementary: PublicSir Isaac Brock Public School
Elementary: PublicSt Ignatius of Loyola Catholic School
Elementary: CatholicWestminster Woods Public School
Elementary: PublicDay School -Wellington Centre For ContEd
Secondary: PublicSt John Bosco Catholic School
Secondary: CatholicCollege Heights Secondary School
Secondary: PublicBishop Macdonell Catholic Secondary School
Secondary: CatholicSt James Catholic School
Secondary: CatholicCentennial Collegiate and Vocational Institute
Secondary: Public- 1 bath
- 1 bed
12 BUSH Lane, Puslinch, Ontario • N0B 1C0 • Rural Puslinch
- 1 bath
- 2 bed
- 700 sqft
11 Spruce Avenue, Puslinch, Ontario • N1H 6H9 • Rural Puslinch


