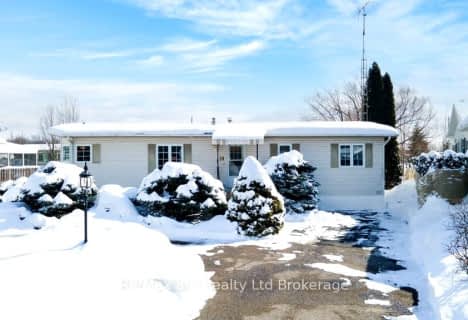Note: Property is not currently for sale or for rent.

-
Type: Detached
-
Style: Bungalow
-
Lot Size: 120 x 0 Acres
-
Age: 16-30 years
-
Taxes: $6,372 per year
-
Days on Site: 31 Days
-
Added: Dec 21, 2024 (1 month on market)
-
Updated:
-
Last Checked: 2 months ago
-
MLS®#: X11268767
-
Listed By: Royal lepage royal city realty, brokerage
Nestled in an exclusive estate subdivision seconds from civilization and just minutes from the 401 and the cities of Canada's Technology Triangle, the original owners have carefully examined the full potential of this building site to take wonderful advantage of the panoramic view of all 4 seasons. Exquisite hardware, a rich array of heated floor tiles and exotic hardwood from around the world, a gourmet kitchen with state of the art appliances including walk in refrigeration room, handsome granites and fabulous baths just to touch on a few of the many delightful features. The triple car garage is heated and offers plenty of storage space. There are actually two master suites in this home. Two additional bedrooms share a full bath. For your ultimate enjoyment year round there is an enclosed 1000 square foot pool and spa room with its own kitchenette. Convenient access to the pretty outdoor courtyard is provided through multiple French doors. A fine residence of true distinction.
Property Details
Facts for 16 Ochs Drive, Puslinch
Status
Days on Market: 31
Last Status: Sold
Sold Date: Mar 25, 2011
Closed Date: May 27, 2011
Expiry Date: Jun 25, 2011
Sold Price: $685,100
Unavailable Date: Mar 25, 2011
Input Date: Feb 25, 2011
Prior LSC: Sold
Property
Status: Sale
Property Type: Detached
Style: Bungalow
Age: 16-30
Area: Puslinch
Community: Morriston
Availability Date: 30 days TBA
Assessment Amount: $55,350
Assessment Year: 2010
Inside
Bathrooms: 6
Kitchens: 1
Air Conditioning: Central Air
Fireplace: Yes
Washrooms: 6
Building
Basement: None
Heat Type: Forced Air
Heat Source: Gas
Exterior: Brick
Exterior: Wood
Elevator: N
UFFI: No
Water Supply Type: Drilled Well
Special Designation: Unknown
Parking
Driveway: Other
Garage Spaces: 3
Garage Type: Attached
Total Parking Spaces: 3
Fees
Tax Year: 2010
Tax Legal Description: Plan 784 LOT 49 S/T ROS596937, ROS614312
Taxes: $6,372
Land
Cross Street: Badenoch
Municipality District: Puslinch
Pool: Indoor
Sewer: Septic
Lot Frontage: 120 Acres
Acres: .50-1.99
Zoning: RES
Rooms
Room details for 16 Ochs Drive, Puslinch
| Type | Dimensions | Description |
|---|---|---|
| Living Main | 5.94 x 10.41 | |
| Dining Main | 3.81 x 5.18 | |
| Kitchen Main | 3.81 x 5.18 | |
| Prim Bdrm Main | 4.57 x 5.79 | |
| Bathroom Main | - | |
| Br Main | 3.96 x 4.57 | |
| Br Main | 4.16 x 6.85 | |
| Br Main | 3.04 x 4.19 | |
| Bathroom Main | - | |
| Bathroom Main | - | |
| Office Main | 2.64 x 4.41 | |
| Bathroom Main | - |
| XXXXXXXX | XXX XX, XXXX |
XXXXXXX XXX XXXX |
|
| XXX XX, XXXX |
XXXXXX XXX XXXX |
$X,XXX,XXX | |
| XXXXXXXX | XXX XX, XXXX |
XXXXXXX XXX XXXX |
|
| XXX XX, XXXX |
XXXXXX XXX XXXX |
$X,XXX,XXX |
| XXXXXXXX XXXXXXX | XXX XX, XXXX | XXX XXXX |
| XXXXXXXX XXXXXX | XXX XX, XXXX | $1,999,500 XXX XXXX |
| XXXXXXXX XXXXXXX | XXX XX, XXXX | XXX XXXX |
| XXXXXXXX XXXXXX | XXX XX, XXXX | $2,350,000 XXX XXXX |

St Paul Catholic School
Elementary: CatholicAberfoyle Public School
Elementary: PublicBrookville Public School
Elementary: PublicSir Isaac Brock Public School
Elementary: PublicSt Ignatius of Loyola Catholic School
Elementary: CatholicWestminster Woods Public School
Elementary: PublicDay School -Wellington Centre For ContEd
Secondary: PublicSt John Bosco Catholic School
Secondary: CatholicCollege Heights Secondary School
Secondary: PublicBishop Macdonell Catholic Secondary School
Secondary: CatholicSt James Catholic School
Secondary: CatholicCentennial Collegiate and Vocational Institute
Secondary: Public- 2 bath
- 2 bed
14 Jasper Heights, Puslinch, Ontario • N0B 2J0 • Morriston

