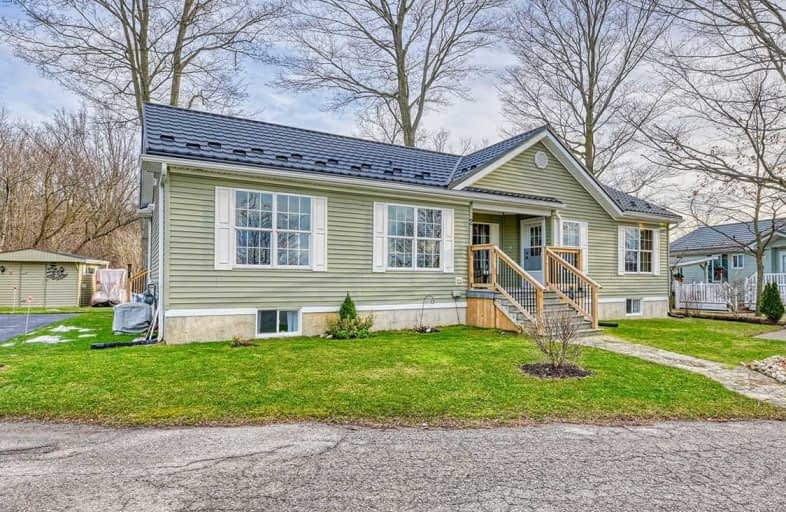Sold on Feb 09, 2021
Note: Property is not currently for sale or for rent.

-
Type: Detached
-
Style: Bungalow
-
Size: 1100 sqft
-
Lot Size: 290.29 x 73.31 Feet
-
Age: 6-15 years
-
Taxes: $2,378 per year
-
Days on Site: 49 Days
-
Added: Dec 22, 2020 (1 month on market)
-
Updated:
-
Last Checked: 2 months ago
-
MLS®#: X5077805
-
Listed By: Non-treb board office, brokerage
Lake Views From Every Front Window! This Tastefully Updated Bungalow Is Located Within Pretty Minilakes In Puslinch - A Friendly Gated Community With A Heated In-Ground Pool, 300 Seat Party-Room, Library, Maintenance Barn And Gorgeous Grounds And Lakes To Enjoy The Great Outdoors. Potl Fees - 430/Mo Incl: Water, Visitor Parking, Common Elements, Prof. Management (Heated Pool, 300 Seat Party Room, Library, Bocce Court, Mailroom, Maintenance Barn, Security
Extras
Interboard Listing With The Realtors Association Of Hamilton - Burlington*Steel Roof And Gutter Guards Have Transferable Warranties, Semi-Fin Basement (5'9"), Hardwood Floors, No Carpet, Lake Views From Every Bedroom And Dining Room
Property Details
Facts for 2 Dogwood Road, Puslinch
Status
Days on Market: 49
Last Status: Sold
Sold Date: Feb 09, 2021
Closed Date: Mar 17, 2021
Expiry Date: Jun 22, 2021
Sold Price: $605,000
Unavailable Date: Feb 09, 2021
Input Date: Jan 07, 2021
Property
Status: Sale
Property Type: Detached
Style: Bungalow
Size (sq ft): 1100
Age: 6-15
Area: Puslinch
Community: Aberfoyle
Availability Date: Flexible
Assessment Amount: $254,000
Assessment Year: 2016
Inside
Bedrooms: 3
Bathrooms: 2
Kitchens: 1
Rooms: 7
Den/Family Room: No
Air Conditioning: Central Air
Fireplace: No
Laundry Level: Main
Central Vacuum: N
Washrooms: 2
Utilities
Electricity: Yes
Gas: Yes
Cable: Yes
Telephone: Yes
Building
Basement: Part Fin
Heat Type: Forced Air
Heat Source: Gas
Exterior: Vinyl Siding
UFFI: No
Water Supply Type: Comm Well
Water Supply: Well
Special Designation: Unknown
Other Structures: Garden Shed
Parking
Driveway: Pvt Double
Garage Type: None
Covered Parking Spaces: 5
Total Parking Spaces: 5
Fees
Tax Year: 2020
Tax Legal Description: Lot 245,Plan 61M203 T/W An Undivided Common Inter
Taxes: $2,378
Additional Mo Fees: 430
Highlights
Feature: Golf
Feature: Grnbelt/Conserv
Feature: Lake/Pond
Feature: Level
Feature: Library
Feature: Park
Land
Cross Street: Ash
Municipality District: Puslinch
Fronting On: South
Parcel of Tied Land: Y
Pool: None
Sewer: Septic
Lot Depth: 73.31 Feet
Lot Frontage: 290.29 Feet
Lot Irregularities: 66.15X73.31X17.28X78.
Acres: < .50
Zoning: Res
Waterfront: Indirect
Additional Media
- Virtual Tour: https://mls.kuu.la/share/collection/7Py1Z?fs=1&vr=1&zoom=1&sd=1&initload=0&thumbs=1
Rooms
Room details for 2 Dogwood Road, Puslinch
| Type | Dimensions | Description |
|---|---|---|
| Foyer Main | 1.17 x 2.06 | |
| Living Main | 4.95 x 5.84 | Hardwood Floor |
| Master Main | 3.56 x 3.73 | |
| Bathroom Main | 2.49 x 3.71 | 3 Pc Ensuite |
| Kitchen Main | 3.84 x 3.73 | |
| Bathroom Main | 1.68 x 2.69 | 3 Pc Bath |
| 2nd Br Main | 3.51 x 3.71 | |
| 3rd Br Main | 2.82 x 3.61 | |
| Laundry Main | 1.64 x 1.93 | |
| Other Bsmt | 7.26 x 14.58 |
| XXXXXXXX | XXX XX, XXXX |
XXXX XXX XXXX |
$XXX,XXX |
| XXX XX, XXXX |
XXXXXX XXX XXXX |
$XXX,XXX |
| XXXXXXXX XXXX | XXX XX, XXXX | $605,000 XXX XXXX |
| XXXXXXXX XXXXXX | XXX XX, XXXX | $614,900 XXX XXXX |

St Paul Catholic School
Elementary: CatholicAberfoyle Public School
Elementary: PublicRickson Ridge Public School
Elementary: PublicSir Isaac Brock Public School
Elementary: PublicSt Ignatius of Loyola Catholic School
Elementary: CatholicWestminster Woods Public School
Elementary: PublicDay School -Wellington Centre For ContEd
Secondary: PublicSt John Bosco Catholic School
Secondary: CatholicCollege Heights Secondary School
Secondary: PublicBishop Macdonell Catholic Secondary School
Secondary: CatholicSt James Catholic School
Secondary: CatholicCentennial Collegiate and Vocational Institute
Secondary: Public