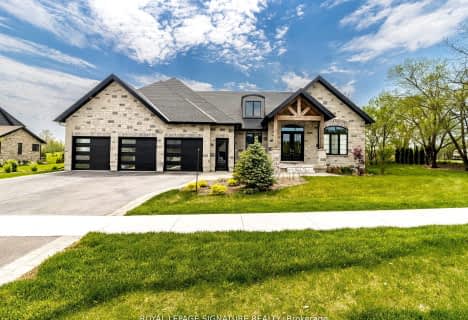Sold on Oct 29, 2016
Note: Property is not currently for sale or for rent.

-
Type: Detached
-
Style: 2-Storey
-
Lot Size: 116.47 x 0 Acres
-
Age: 16-30 years
-
Taxes: $14,924 per year
-
Days on Site: 123 Days
-
Added: Dec 19, 2024 (4 months on market)
-
Updated:
-
Last Checked: 2 months ago
-
MLS®#: X11213786
-
Listed By: Royal lepage royal city realty brokerage
Imagine a home satisfying all your family's desires without giving up the refinement and quality you want. Nestled amid many fine homes on a beautiful extensively landscaped estate lot just minutes from the 401, this incredible home makes a great first impression right from the curb. The front courtyard of brick and stone creates a warm welcome. This home offers huge square footage (6355) but its captivating horizontal stone and brick facade, cedar roof and gentle gables hug the landscape so that it doesn't seem overpowering or ostentatious. Gorgeous millwork, multi-level ceilings, a wealth of custom built-ins and handsome dark oak hardwood floors add a striking warmth and richness throughout. The inviting two storey foyer boasts a newly renovated iron and wood staircase and affords a magnificent view of the massive dining area. The fabulous kitchen is a cook's dream and home to countless in-demand features. An ingenious floor plan easily connects all rooms to each other as well as the backyard. The main floor offers a private guest bedroom with newly renovated ensuite and a Master bedroom that will take your breath away with its lavish ensuite, walk-in wardrobe, sitting area and stone fireplace. The 2nd floor has 3 generous bedrooms with ensuites and walk-in closets. The backyard is a nature lover's paradise offering multi-level decking, hot tub, inground pool, waterfall, fabulous nightscape lighting, expansive lawns and panoramic views.
Property Details
Facts for 22 Telfer Glen Street, Puslinch
Status
Days on Market: 123
Last Status: Sold
Sold Date: Oct 29, 2016
Closed Date: Mar 01, 2017
Expiry Date: Dec 31, 2016
Sold Price: $1,850,000
Unavailable Date: Oct 29, 2016
Input Date: Jun 28, 2016
Prior LSC: Sold
Property
Status: Sale
Property Type: Detached
Style: 2-Storey
Age: 16-30
Area: Puslinch
Community: Morriston
Availability Date: 60-89Days
Assessment Amount: $1,467,000
Assessment Year: 2016
Inside
Bedrooms: 5
Bathrooms: 6
Kitchens: 1
Rooms: 20
Air Conditioning: Central Air
Fireplace: Yes
Laundry: Ensuite
Washrooms: 6
Building
Basement: Part Fin
Basement 2: Walk-Up
Heat Type: Forced Air
Heat Source: Gas
Exterior: Brick
Exterior: Stone
Elevator: N
UFFI: No
Green Verification Status: N
Water Supply Type: Drilled Well
Water Supply: Well
Special Designation: Unknown
Parking
Driveway: Other
Garage Spaces: 5
Garage Type: Attached
Covered Parking Spaces: 8
Total Parking Spaces: 13
Fees
Tax Year: 2015
Tax Legal Description: Lots 6 & 7 Plan 802 S/T ROS020500
Taxes: $14,924
Land
Cross Street: Brock Road South to
Municipality District: Puslinch
Parcel Number: 711960240
Pool: Inground
Sewer: Septic
Lot Frontage: 116.47 Acres
Acres: .50-1.99
Zoning: Rural Res
Rooms
Room details for 22 Telfer Glen Street, Puslinch
| Type | Dimensions | Description |
|---|---|---|
| Media/Ent Main | 4.26 x 4.52 | |
| Games Main | 4.57 x 12.06 | |
| Family Main | 4.57 x 5.18 | |
| Dining Main | 4.14 x 4.74 | |
| Kitchen Main | 3.96 x 6.70 | |
| Prim Bdrm Main | 4.80 x 6.62 | |
| Other Main | 3.75 x 4.26 | |
| Other Main | 3.47 x 4.72 | W/I Closet |
| Bathroom Main | 4.92 x 5.51 | |
| Dining Main | 4.31 x 4.69 | |
| Office Main | 3.45 x 4.11 | |
| Bathroom Main | - |
| XXXXXXXX | XXX XX, XXXX |
XXXX XXX XXXX |
$X,XXX,XXX |
| XXX XX, XXXX |
XXXXXX XXX XXXX |
$X,XXX,XXX | |
| XXXXXXXX | XXX XX, XXXX |
XXXXXXXX XXX XXXX |
|
| XXX XX, XXXX |
XXXXXX XXX XXXX |
$XXX,XXX | |
| XXXXXXXX | XXX XX, XXXX |
XXXXXXXX XXX XXXX |
|
| XXX XX, XXXX |
XXXXXX XXX XXXX |
$X,XXX,XXX |
| XXXXXXXX XXXX | XXX XX, XXXX | $1,850,000 XXX XXXX |
| XXXXXXXX XXXXXX | XXX XX, XXXX | $2,168,900 XXX XXXX |
| XXXXXXXX XXXXXXXX | XXX XX, XXXX | XXX XXXX |
| XXXXXXXX XXXXXX | XXX XX, XXXX | $439,000 XXX XXXX |
| XXXXXXXX XXXXXXXX | XXX XX, XXXX | XXX XXXX |
| XXXXXXXX XXXXXX | XXX XX, XXXX | $2,168,900 XXX XXXX |

St Paul Catholic School
Elementary: CatholicAberfoyle Public School
Elementary: PublicRickson Ridge Public School
Elementary: PublicSir Isaac Brock Public School
Elementary: PublicSt Ignatius of Loyola Catholic School
Elementary: CatholicWestminster Woods Public School
Elementary: PublicDay School -Wellington Centre For ContEd
Secondary: PublicSt John Bosco Catholic School
Secondary: CatholicCollege Heights Secondary School
Secondary: PublicBishop Macdonell Catholic Secondary School
Secondary: CatholicSt James Catholic School
Secondary: CatholicCentennial Collegiate and Vocational Institute
Secondary: Public- 6 bath
- 5 bed
- 3000 sqft
11 Whitcombe Way, Puslinch, Ontario • N0B 2C0 • Morriston

