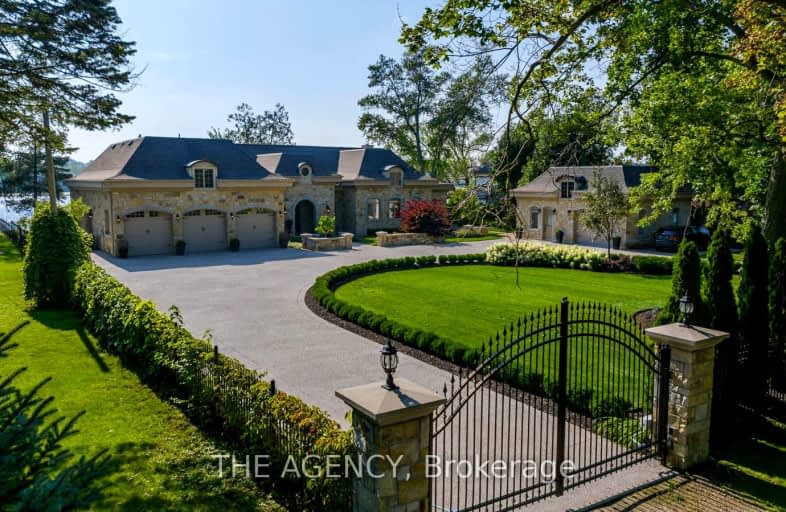Car-Dependent
- Almost all errands require a car.
Somewhat Bikeable
- Most errands require a car.

St Elizabeth Catholic Elementary School
Elementary: CatholicSaginaw Public School
Elementary: PublicOur Lady of Fatima Catholic Elementary School
Elementary: CatholicWoodland Park Public School
Elementary: PublicSt. Teresa of Calcutta Catholic Elementary School
Elementary: CatholicClemens Mill Public School
Elementary: PublicSouthwood Secondary School
Secondary: PublicGlenview Park Secondary School
Secondary: PublicGalt Collegiate and Vocational Institute
Secondary: PublicMonsignor Doyle Catholic Secondary School
Secondary: CatholicJacob Hespeler Secondary School
Secondary: PublicSt Benedict Catholic Secondary School
Secondary: Catholic-
Riverside Park
147 King St W (Eagle St. S.), Cambridge ON N3H 1B5 8.12km -
John Gamble Park
594 Hanlon Rd (at Kortright), Guelph ON 10.72km -
Hanlon Creek Park
505 Kortright Rd W, Guelph ON 11.18km
-
President's Choice Financial Pavilion and ATM
980 Franklin Blvd, Cambridge ON N1R 8R3 3.64km -
CIBC
395 Hespeler Rd (at Cambridge Mall), Cambridge ON N1R 6J1 4.91km -
TD Bank
425 Hespeler Rd, Cambridge ON N1R 6J2 4.86km
- 4 bath
- 8 bed
- 5000 sqft
115 Lake Road East, Puslinch, Ontario • N3C 2V4 • Rural Puslinch
- 2 bath
- 4 bed
- 2500 sqft
4396 Wellington Road 32, Cambridge, Ontario • N3C 2V4 • Cambridge





