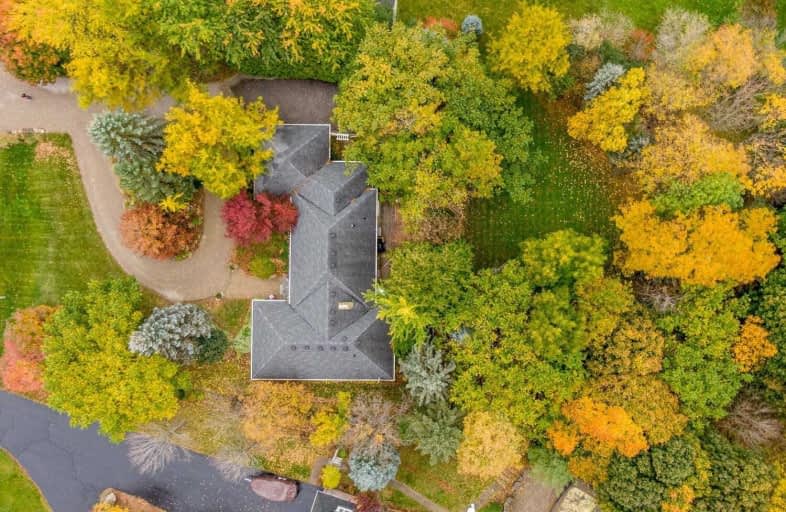Sold on Nov 17, 2020
Note: Property is not currently for sale or for rent.

-
Type: Detached
-
Style: Bungalow
-
Size: 2500 sqft
-
Lot Size: 125.39 x 295.88 Feet
-
Age: 16-30 years
-
Taxes: $6,912 per year
-
Days on Site: 29 Days
-
Added: Oct 19, 2020 (4 weeks on market)
-
Updated:
-
Last Checked: 2 months ago
-
MLS®#: X4960059
-
Listed By: Re/max real estate centre inc., brokerage
Beautifully Appointed All-Brick 4+1 Bedroom Executive Bungalow With Finished Basement Was Custom-Built By The Current Original Owners And Is Located On A Private 1-Acre Lot W/ Gorgeous Mature Trees In A Prestigious Enclave Of Luxury Homes. Amazing Curb Appeal And Amazing Floor Plan. The Property Has Low-Maintenance Perennial Gardens, A Large Deck, Underground Sprinklers Front And Back And A Variety Of Magnificent Mature Trees. Easy Hwy Access For Commuters.
Extras
Incl: Fridge, Cooktop, Walloven, Micro, D/W, W&D, Elfs, Flat Screen Tv Mount, Window Covs, Cvac + Attach, Gdo + 1 Rem, Pergola (Cover &Screen As Is), Ug Sprink. Excl: Flat Screen Tvs, Fridge/Wine Fridge/Freezer In Bsmt, Pool Table+Access
Property Details
Facts for 27 Currie Drive, Puslinch
Status
Days on Market: 29
Last Status: Sold
Sold Date: Nov 17, 2020
Closed Date: Feb 12, 2021
Expiry Date: Mar 31, 2021
Sold Price: $1,395,000
Unavailable Date: Nov 17, 2020
Input Date: Oct 19, 2020
Property
Status: Sale
Property Type: Detached
Style: Bungalow
Size (sq ft): 2500
Age: 16-30
Area: Puslinch
Community: Morriston
Availability Date: Flexible
Assessment Amount: $738,000
Assessment Year: 2020
Inside
Bedrooms: 4
Bedrooms Plus: 1
Bathrooms: 4
Kitchens: 1
Rooms: 9
Den/Family Room: Yes
Air Conditioning: Central Air
Fireplace: Yes
Laundry Level: Main
Central Vacuum: Y
Washrooms: 4
Building
Basement: Finished
Basement 2: Full
Heat Type: Forced Air
Heat Source: Gas
Exterior: Brick
Water Supply: Well
Special Designation: Unknown
Parking
Driveway: Circular
Garage Spaces: 2
Garage Type: Attached
Covered Parking Spaces: 8
Total Parking Spaces: 10
Fees
Tax Year: 2020
Tax Legal Description: Lot 40, Plan 784 ; S/T Ros596937 Township Of Pusli
Taxes: $6,912
Highlights
Feature: Ravine
Feature: Wooded/Treed
Land
Cross Street: Hwy #6 And Currie Dr
Municipality District: Puslinch
Fronting On: North
Pool: None
Sewer: Septic
Lot Depth: 295.88 Feet
Lot Frontage: 125.39 Feet
Lot Irregularities: Irregular Rectangle
Acres: .50-1.99
Zoning: Rur Res
Additional Media
- Virtual Tour: https://tours.shutterhouse.ca/1721988?idx=1
Rooms
Room details for 27 Currie Drive, Puslinch
| Type | Dimensions | Description |
|---|---|---|
| Living Main | 3.96 x 6.10 | Hardwood Floor, Crown Moulding |
| Dining Main | 3.35 x 3.96 | Hardwood Floor, Crown Moulding, W/I Closet |
| Kitchen Main | 4.27 x 5.49 | Bay Window, Eat-In Kitchen |
| Laundry Main | 1.83 x 3.96 | |
| Family Main | 3.96 x 6.71 | Sunken Room, Hardwood Floor, Fireplace |
| Master Main | 4.27 x 6.40 | W/I Closet, 5 Pc Ensuite, W/O To Deck |
| 2nd Br Main | 3.05 x 3.66 | |
| 3rd Br Main | 3.66 x 4.57 | |
| 4th Br Main | 3.35 x 3.66 | |
| Rec Bsmt | 3.96 x 9.75 | |
| 5th Br Bsmt | 3.96 x 6.71 | |
| Cold/Cant Bsmt | - |
| XXXXXXXX | XXX XX, XXXX |
XXXX XXX XXXX |
$X,XXX,XXX |
| XXX XX, XXXX |
XXXXXX XXX XXXX |
$X,XXX,XXX |
| XXXXXXXX XXXX | XXX XX, XXXX | $1,395,000 XXX XXXX |
| XXXXXXXX XXXXXX | XXX XX, XXXX | $1,445,000 XXX XXXX |

St Paul Catholic School
Elementary: CatholicAberfoyle Public School
Elementary: PublicBrookville Public School
Elementary: PublicSir Isaac Brock Public School
Elementary: PublicSt Ignatius of Loyola Catholic School
Elementary: CatholicWestminster Woods Public School
Elementary: PublicDay School -Wellington Centre For ContEd
Secondary: PublicSt John Bosco Catholic School
Secondary: CatholicCollege Heights Secondary School
Secondary: PublicBishop Macdonell Catholic Secondary School
Secondary: CatholicSt James Catholic School
Secondary: CatholicCentennial Collegiate and Vocational Institute
Secondary: Public

