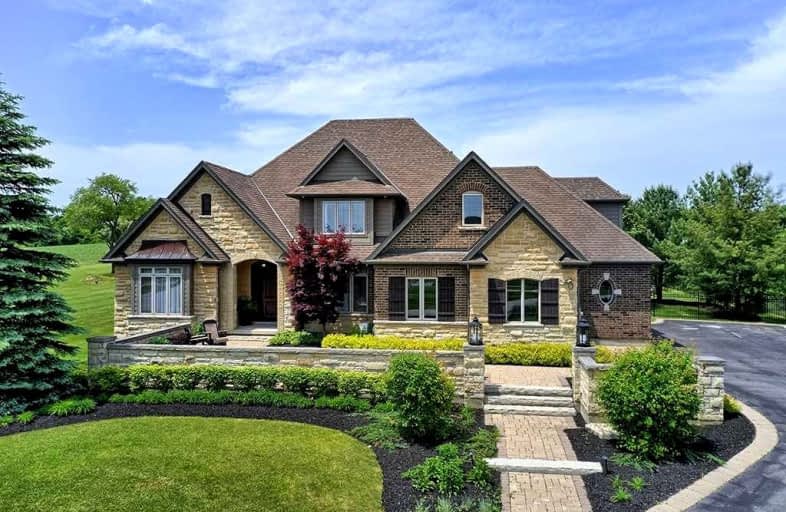
St Paul Catholic School
Elementary: Catholic
3.85 km
Aberfoyle Public School
Elementary: Public
2.20 km
Ecole Arbour Vista Public School
Elementary: Public
6.34 km
Sir Isaac Brock Public School
Elementary: Public
4.46 km
St Ignatius of Loyola Catholic School
Elementary: Catholic
3.96 km
Westminster Woods Public School
Elementary: Public
3.40 km
Day School -Wellington Centre For ContEd
Secondary: Public
4.67 km
St John Bosco Catholic School
Secondary: Catholic
10.23 km
College Heights Secondary School
Secondary: Public
8.95 km
Bishop Macdonell Catholic Secondary School
Secondary: Catholic
4.08 km
St James Catholic School
Secondary: Catholic
10.35 km
Centennial Collegiate and Vocational Institute
Secondary: Public
8.85 km
