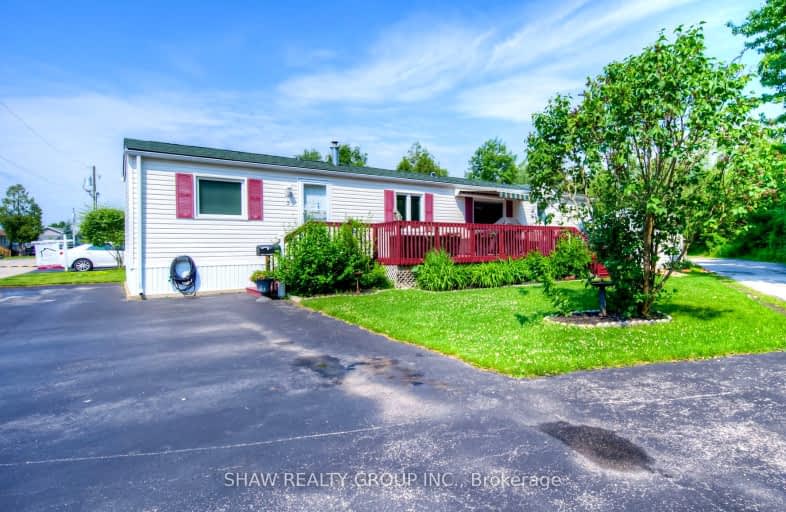Sold on Sep 03, 2010
Note: Property is not currently for sale or for rent.

-
Type: Mobile/Trailer
-
Style: Bungalow
-
Lot Size: 56 x 76 Acres
-
Age: 0-5 years
-
Taxes: $1,076 per year
-
Days on Site: 11 Days
-
Added: Dec 21, 2024 (1 week on market)
-
Updated:
-
Last Checked: 1 month ago
-
MLS®#: X11270517
-
Listed By: Re/max real estate centre inc, brokerage
A two bedroom with two full baths facing the woods. A quiet and serene setting in an adult theme community. Wonderful open concept with the master and ensuite at one end of the home and the quest suite at the other. Minilakes is member owned and soon to be Freehold subdivision surrounded by canals, streams and lakes. Join in the activity all year round, Storage shed, central air,fenced yard and large deck with awning.
Property Details
Facts for 3 Basswood Road, Puslinch
Status
Days on Market: 11
Last Status: Sold
Sold Date: Sep 03, 2010
Closed Date: Oct 01, 2010
Expiry Date: Dec 30, 2010
Sold Price: $177,900
Unavailable Date: Sep 03, 2010
Input Date: Aug 24, 2010
Prior LSC: Sold
Property
Status: Sale
Property Type: Mobile/Trailer
Style: Bungalow
Age: 0-5
Area: Puslinch
Community: Rural Puslinch
Availability Date: 30 days TBA
Assessment Amount: $93,419
Assessment Year: 2010
Inside
Bathrooms: 2
Kitchens: 1
Air Conditioning: Central Air
Fireplace: No
Washrooms: 2
Utilities
Electricity: Yes
Cable: Yes
Telephone: Yes
Building
Basement: None
Heat Type: Forced Air
Heat Source: Propane
Exterior: Vinyl Siding
Exterior: Wood
Elevator: N
UFFI: No
Water Supply Type: Comm Well
Special Designation: Unknown
Parking
Driveway: Other
Garage Type: None
Fees
Tax Year: 2010
Common Elements Included: Yes
Water Included: Yes
Tax Legal Description: Conc 8, Pt Lots 21& 22, site # 124
Taxes: $1,076
Additional Mo Fees: 340
Land
Cross Street: Aberfoyle
Municipality District: Puslinch
Pool: Inground
Lot Depth: 76 Acres
Lot Frontage: 56 Acres
Acres: < .50
Zoning: Res Rur
Rooms
Room details for 3 Basswood Road, Puslinch
| Type | Dimensions | Description |
|---|---|---|
| Living Main | 4.57 x 4.80 | |
| Kitchen Main | 3.75 x 4.80 | |
| Prim Bdrm Main | 3.65 x 4.80 | |
| Bathroom Main | - | |
| Br Main | 3.04 x 4.80 | |
| Bathroom Main | - |
| XXXXXXXX | XXX XX, XXXX |
XXXXXX XXX XXXX |
$XXX,XXX |
| XXXXXXXX XXXXXX | XXX XX, XXXX | $529,000 XXX XXXX |

St Paul Catholic School
Elementary: CatholicAberfoyle Public School
Elementary: PublicRickson Ridge Public School
Elementary: PublicSir Isaac Brock Public School
Elementary: PublicSt Ignatius of Loyola Catholic School
Elementary: CatholicWestminster Woods Public School
Elementary: PublicDay School -Wellington Centre For ContEd
Secondary: PublicSt John Bosco Catholic School
Secondary: CatholicCollege Heights Secondary School
Secondary: PublicBishop Macdonell Catholic Secondary School
Secondary: CatholicSt James Catholic School
Secondary: CatholicCentennial Collegiate and Vocational Institute
Secondary: Public