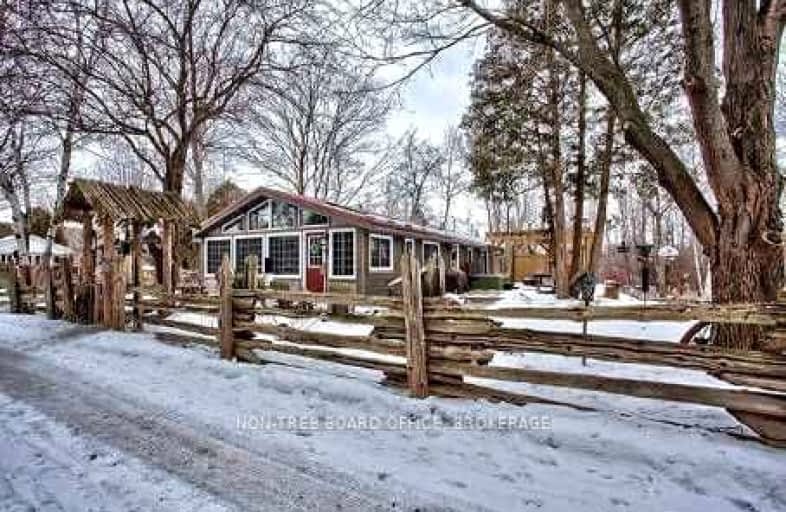Car-Dependent
- Almost all errands require a car.
1
/100
Somewhat Bikeable
- Most errands require a car.
34
/100

St Elizabeth Catholic Elementary School
Elementary: Catholic
1.70 km
Saginaw Public School
Elementary: Public
2.68 km
Our Lady of Fatima Catholic Elementary School
Elementary: Catholic
2.53 km
Woodland Park Public School
Elementary: Public
1.96 km
St. Teresa of Calcutta Catholic Elementary School
Elementary: Catholic
3.17 km
Hespeler Public School
Elementary: Public
2.43 km
Southwood Secondary School
Secondary: Public
9.01 km
Glenview Park Secondary School
Secondary: Public
8.33 km
Galt Collegiate and Vocational Institute
Secondary: Public
6.44 km
Monsignor Doyle Catholic Secondary School
Secondary: Catholic
8.73 km
Jacob Hespeler Secondary School
Secondary: Public
3.35 km
St Benedict Catholic Secondary School
Secondary: Catholic
3.52 km
-
Hespeler Optimist Park
640 Ellis Rd, Cambridge ON N3C 3X8 1.82km -
Winston Blvd Woodlot
374 Winston Blvd, Cambridge ON N3C 3C5 2.1km -
Jacobs Landing
Cambridge ON 3.33km
-
RBC Royal Bank
100 Jamieson Pky (Franklin Blvd.), Cambridge ON N3C 4B3 2.69km -
BMO Bank of Montreal
23 Queen St W (at Guelph Ave), Cambridge ON N3C 1G2 3.29km -
RBC Royal Bank
15 Sheldon Dr, Cambridge ON N1R 6R8 4.38km


