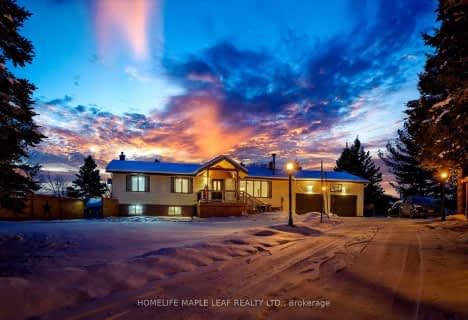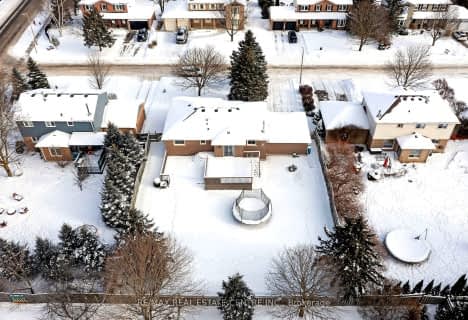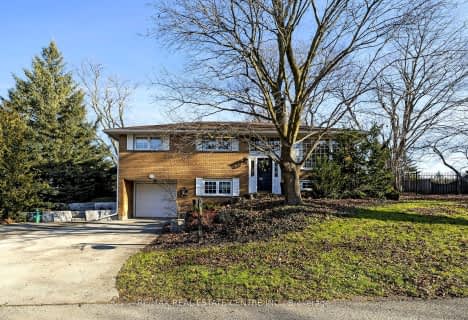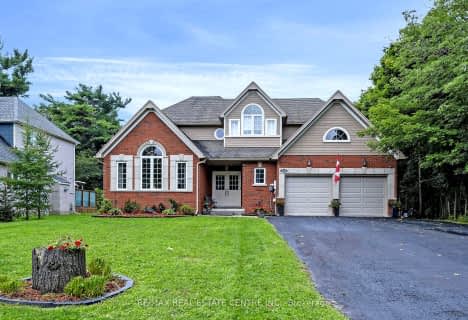
Alton Public School
Elementary: Public
11.59 km
Ross R MacKay Public School
Elementary: Public
8.24 km
Belfountain Public School
Elementary: Public
4.33 km
St John Brebeuf Catholic School
Elementary: Catholic
8.97 km
Erin Public School
Elementary: Public
2.95 km
Brisbane Public School
Elementary: Public
2.48 km
Gary Allan High School - Halton Hills
Secondary: Public
15.38 km
Acton District High School
Secondary: Public
12.40 km
Erin District High School
Secondary: Public
3.31 km
Westside Secondary School
Secondary: Public
18.05 km
Christ the King Catholic Secondary School
Secondary: Catholic
15.79 km
Georgetown District High School
Secondary: Public
15.19 km








