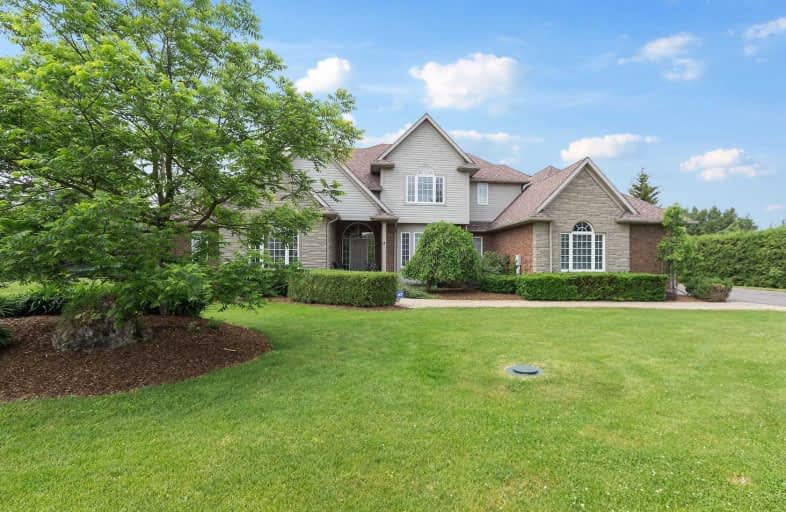Sold on Jun 16, 2021
Note: Property is not currently for sale or for rent.

-
Type: Detached
-
Style: 2-Storey
-
Size: 3000 sqft
-
Lot Size: 164 x 360.85 Feet
-
Age: 16-30 years
-
Taxes: $10,377 per year
-
Days on Site: 7 Days
-
Added: Jun 09, 2021 (1 week on market)
-
Updated:
-
Last Checked: 2 months ago
-
MLS®#: X5267648
-
Listed By: Royal lepage royal city realty ltd., brokerage
This 3165 Sq Ft Home Has Room For Everyone. Main Floor Bdrm Boasts A 5 Piece Ensuite And Walk-In Closet. Upstairs Has 3 More Bdrms And 2 Bathrms. Main Floor Office. Great Rm Has A High Ceiling, Wet Bar, And Fireplace. Kitchen With Stainless Steel Appliances, Granite Counters, And A Center Island. Large Dining Rm. 3 Season Sun Room. Private 1.56 Acre Lot With Brick Patio And Waterfall Feature. Minutes From Guelph, And Only 35 Minutes To Pearson Airport.
Property Details
Facts for 4 Deer View Ridge, Puslinch
Status
Days on Market: 7
Last Status: Sold
Sold Date: Jun 16, 2021
Closed Date: Sep 30, 2021
Expiry Date: Sep 30, 2021
Sold Price: $2,080,000
Unavailable Date: Jun 16, 2021
Input Date: Jun 09, 2021
Prior LSC: Listing with no contract changes
Property
Status: Sale
Property Type: Detached
Style: 2-Storey
Size (sq ft): 3000
Age: 16-30
Area: Puslinch
Community: Rural Puslinch
Availability Date: 90+ Days
Assessment Amount: $1,108,000
Assessment Year: 2021
Inside
Bedrooms: 4
Bathrooms: 4
Kitchens: 1
Rooms: 12
Den/Family Room: No
Air Conditioning: Central Air
Fireplace: Yes
Laundry Level: Main
Central Vacuum: Y
Washrooms: 4
Building
Basement: Full
Basement 2: Unfinished
Heat Type: Forced Air
Heat Source: Gas
Exterior: Brick
Exterior: Vinyl Siding
Water Supply Type: Drilled Well
Water Supply: Well
Special Designation: Unknown
Parking
Driveway: Pvt Double
Garage Spaces: 3
Garage Type: Attached
Covered Parking Spaces: 10
Total Parking Spaces: 13
Fees
Tax Year: 2020
Tax Legal Description: *See Mortgage Comments For Full Legal Description
Taxes: $10,377
Highlights
Feature: Golf
Land
Cross Street: Gordon St / Fox Run
Municipality District: Puslinch
Fronting On: East
Parcel Number: 711970142
Pool: None
Sewer: Septic
Lot Depth: 360.85 Feet
Lot Frontage: 164 Feet
Acres: .50-1.99
Zoning: Residential
Additional Media
- Virtual Tour: http://www.myvisuallistings.com/cvtnb/312863
Rooms
Room details for 4 Deer View Ridge, Puslinch
| Type | Dimensions | Description |
|---|---|---|
| Dining Main | 4.65 x 3.86 | |
| Office Main | 4.27 x 3.76 | |
| Living Main | 5.33 x 6.10 | Fireplace |
| Den Main | 4.78 x 3.96 | |
| Breakfast Main | 3.35 x 2.77 | |
| Kitchen Main | 3.05 x 3.99 | |
| Master Main | 4.42 x 4.83 | 5 Pc Ensuite, W/I Closet |
| Laundry Main | 2.08 x 3.58 | |
| Sunroom Main | 3.05 x 4.88 | |
| Br 2nd | 3.51 x 4.22 | W/I Closet |
| Br 2nd | 4.60 x 3.86 | |
| Br 2nd | 3.66 x 3.84 | W/I Closet |
| XXXXXXXX | XXX XX, XXXX |
XXXX XXX XXXX |
$X,XXX,XXX |
| XXX XX, XXXX |
XXXXXX XXX XXXX |
$X,XXX,XXX |
| XXXXXXXX XXXX | XXX XX, XXXX | $2,080,000 XXX XXXX |
| XXXXXXXX XXXXXX | XXX XX, XXXX | $2,079,900 XXX XXXX |

St Paul Catholic School
Elementary: CatholicAberfoyle Public School
Elementary: PublicRickson Ridge Public School
Elementary: PublicSir Isaac Brock Public School
Elementary: PublicSt Ignatius of Loyola Catholic School
Elementary: CatholicWestminster Woods Public School
Elementary: PublicDay School -Wellington Centre For ContEd
Secondary: PublicSt John Bosco Catholic School
Secondary: CatholicCollege Heights Secondary School
Secondary: PublicBishop Macdonell Catholic Secondary School
Secondary: CatholicSt James Catholic School
Secondary: CatholicCentennial Collegiate and Vocational Institute
Secondary: Public- 5 bath
- 5 bed
- 3500 sqft
38 McIntyre Court, Guelph, Ontario • N1L 0N1 • Clairfields



