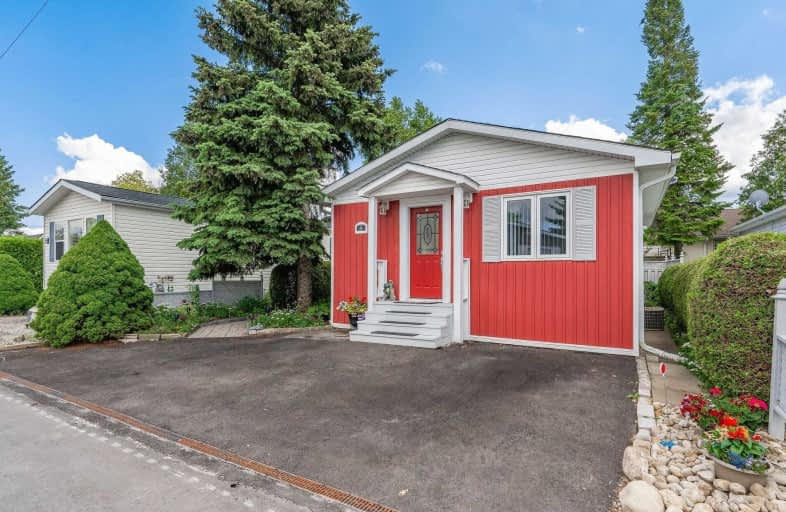Sold on Jun 24, 2021
Note: Property is not currently for sale or for rent.

-
Type: Mobile/Trailer
-
Style: Bungalow
-
Size: 700 sqft
-
Lot Size: 38.94 x 67 Feet
-
Age: 16-30 years
-
Taxes: $1,589 per year
-
Days on Site: 2 Days
-
Added: Jun 22, 2021 (2 days on market)
-
Updated:
-
Last Checked: 2 months ago
-
MLS®#: X5283226
-
Listed By: Re/max real estate centre inc., brokerage
Fantastic Modular Home Situated In Gated Community!Great Opportunity For Downsizers Who Want More Outdoor Space Than Condo Can Provide.Built By Quality Homes Known For Precision-Built & Carefully Crafted Modular Homes.Living Room W/Hardwood Floors, Crown Molding & Large Window.Spacious Dining Room W/Hardwood,You Could Close This Room Off To Create Additional Bedroom.Kitchen W/S/S Appliances, Tiled Backsplash & Pantry.Master W/W/I Closet &Large Window.4Pc Bath
Extras
W/Vanity & Shower/Tub.Relax On 32X20Ft Deck.Shed For Storage Needs& Tool Shed!Mini Lakes Offers Activities:Fishing, Swimming(Lakes Or Pool), Boche, Dinners, Library & More!$430/Mth Fee Incl:Common Elements,Garbage Removal,Snow Removal,Water
Property Details
Facts for 4 Elm Street, Puslinch
Status
Days on Market: 2
Last Status: Sold
Sold Date: Jun 24, 2021
Closed Date: Sep 17, 2021
Expiry Date: Sep 22, 2021
Sold Price: $475,000
Unavailable Date: Jun 24, 2021
Input Date: Jun 22, 2021
Prior LSC: Listing with no contract changes
Property
Status: Sale
Property Type: Mobile/Trailer
Style: Bungalow
Size (sq ft): 700
Age: 16-30
Area: Puslinch
Community: Rural Puslinch
Availability Date: 60 - 89 Days
Assessment Amount: $168,000
Assessment Year: 2021
Inside
Bedrooms: 1
Bathrooms: 1
Kitchens: 1
Rooms: 5
Den/Family Room: No
Air Conditioning: Central Air
Fireplace: No
Washrooms: 1
Building
Basement: None
Heat Type: Forced Air
Heat Source: Gas
Exterior: Vinyl Siding
Water Supply: Well
Special Designation: Unknown
Other Structures: Garden Shed
Retirement: Y
Parking
Driveway: Private
Garage Type: None
Covered Parking Spaces: 3
Total Parking Spaces: 3
Fees
Tax Year: 2021
Tax Legal Description: Lot 150, Plan 61M203 T/W An Undivided Common Inter
Taxes: $1,589
Highlights
Feature: Clear View
Feature: Lake/Pond
Feature: Library
Feature: Park
Land
Cross Street: Jasper Heights
Municipality District: Puslinch
Fronting On: East
Parcel Number: 711950495
Pool: Inground
Sewer: Septic
Lot Depth: 67 Feet
Lot Frontage: 38.94 Feet
Acres: < .50
Zoning: Ml-H-1
Additional Media
- Virtual Tour: https://tours.visualadvantage.ca/217b8f6a/nb/
Rooms
Room details for 4 Elm Street, Puslinch
| Type | Dimensions | Description |
|---|---|---|
| Living Main | 3.00 x 6.07 | |
| Dining Main | 2.11 x 3.63 | |
| Kitchen Main | 2.62 x 4.55 | |
| Master Main | 3.17 x 3.23 | |
| Bathroom Main | - | 4 Pc Bath |
| XXXXXXXX | XXX XX, XXXX |
XXXX XXX XXXX |
$XXX,XXX |
| XXX XX, XXXX |
XXXXXX XXX XXXX |
$XXX,XXX |
| XXXXXXXX XXXX | XXX XX, XXXX | $475,000 XXX XXXX |
| XXXXXXXX XXXXXX | XXX XX, XXXX | $450,000 XXX XXXX |

Our Lady of Mount Carmel Catholic Elementary School
Elementary: CatholicSt Paul Catholic School
Elementary: CatholicAberfoyle Public School
Elementary: PublicBalaclava Public School
Elementary: PublicBrookville Public School
Elementary: PublicWestminster Woods Public School
Elementary: PublicDay School -Wellington Centre For ContEd
Secondary: PublicSt John Bosco Catholic School
Secondary: CatholicCollege Heights Secondary School
Secondary: PublicBishop Macdonell Catholic Secondary School
Secondary: CatholicSt James Catholic School
Secondary: CatholicCentennial Collegiate and Vocational Institute
Secondary: Public

