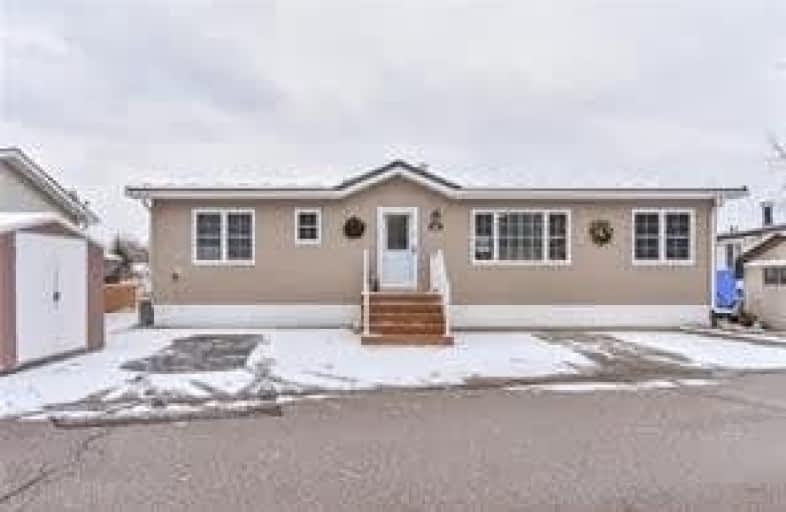Sold on Aug 16, 2010
Note: Property is not currently for sale or for rent.

-
Type: Mobile/Trailer
-
Style: Bungalow
-
Lot Size: 78 x 62 Acres
-
Age: 0-5 years
-
Taxes: $1,204 per year
-
Days on Site: 109 Days
-
Added: Dec 21, 2024 (3 months on market)
-
Updated:
-
Last Checked: 2 months ago
-
MLS®#: X11272170
-
Listed By: Re/max real estate centre inc, brokerage
Fast becoming the "Place to be" you should see through this Northlander custom built modular home. It has 2 bedrooms plus a den, 2 baths and a huge family style kitchen that opens to a screened sun room and deck. A cozy gas fireplace is just perfect for those chilly evenings. Need an office or computer area? This one has it. Just walk down the steps to your very own dock where you can fish for those "Lunkers" or paddleboat and canoe into the lake. Are Grandkids welcome? You bet they are and we have wonderful events for them as well as we Grandparents. Dances, bocce, dinners and lots of entertainment for those who want it or just plain old peace and quiet if you prefer. At Minilakes, you can enjoy 4 season living.
Property Details
Facts for 4 Jasper Heights, Puslinch
Status
Days on Market: 109
Last Status: Sold
Sold Date: Aug 16, 2010
Closed Date: Aug 31, 2010
Expiry Date: Oct 30, 2010
Sold Price: $192,000
Unavailable Date: Aug 16, 2010
Input Date: May 04, 2010
Prior LSC: Sold
Property
Status: Sale
Property Type: Mobile/Trailer
Style: Bungalow
Age: 0-5
Area: Puslinch
Community: Rural Puslinch
Availability Date: 60 days TBA
Assessment Amount: $116,543
Assessment Year: 2010
Inside
Bathrooms: 2
Kitchens: 1
Air Conditioning: Central Air
Fireplace: Yes
Washrooms: 2
Utilities
Electricity: Yes
Cable: Yes
Telephone: Yes
Building
Basement: None
Heat Type: Forced Air
Heat Source: Propane
Exterior: Vinyl Siding
Exterior: Wood
Elevator: N
UFFI: No
Water Supply Type: Comm Well
Special Designation: Unknown
Parking
Driveway: Other
Garage Type: None
Fees
Tax Year: 2009
Common Elements Included: Yes
Water Included: Yes
Tax Legal Description: PT LOTS 21,22 CONC 8 SITE 002
Taxes: $1,204
Additional Mo Fees: 340
Land
Cross Street: Aberfoyle
Municipality District: Puslinch
Fronting On: South
Pool: Inground
Lot Depth: 62 Acres
Lot Frontage: 78 Acres
Acres: < .50
Zoning: Res Rur
Waterfront: Direct
Water Features: Watrfrnt-Deeded
Rooms
Room details for 4 Jasper Heights, Puslinch
| Type | Dimensions | Description |
|---|---|---|
| Living Main | 3.65 x 4.57 | |
| Kitchen Main | 3.55 x 3.96 | |
| Prim Bdrm Main | 3.45 x 3.50 | |
| Bathroom Main | - | |
| Bathroom Main | - | |
| Den Main | 2.36 x 3.86 | |
| Laundry Main | 2.43 x 2.59 | |
| Dining Main | 2.28 x 3.96 |
| XXXXXXXX | XXX XX, XXXX |
XXXX XXX XXXX |
$XXX,XXX |
| XXX XX, XXXX |
XXXXXX XXX XXXX |
$XXX,XXX | |
| XXXXXXXX | XXX XX, XXXX |
XXXX XXX XXXX |
$XXX,XXX |
| XXX XX, XXXX |
XXXXXX XXX XXXX |
$XXX,XXX |
| XXXXXXXX XXXX | XXX XX, XXXX | $520,000 XXX XXXX |
| XXXXXXXX XXXXXX | XXX XX, XXXX | $529,500 XXX XXXX |
| XXXXXXXX XXXX | XXX XX, XXXX | $520,000 XXX XXXX |
| XXXXXXXX XXXXXX | XXX XX, XXXX | $529,500 XXX XXXX |

St Paul Catholic School
Elementary: CatholicAberfoyle Public School
Elementary: PublicRickson Ridge Public School
Elementary: PublicSir Isaac Brock Public School
Elementary: PublicSt Ignatius of Loyola Catholic School
Elementary: CatholicWestminster Woods Public School
Elementary: PublicDay School -Wellington Centre For ContEd
Secondary: PublicSt John Bosco Catholic School
Secondary: CatholicCollege Heights Secondary School
Secondary: PublicBishop Macdonell Catholic Secondary School
Secondary: CatholicSt James Catholic School
Secondary: CatholicCentennial Collegiate and Vocational Institute
Secondary: Public