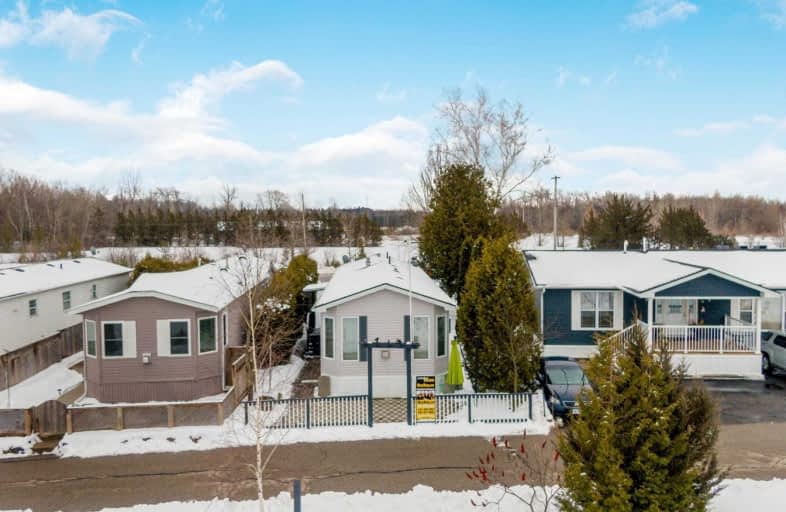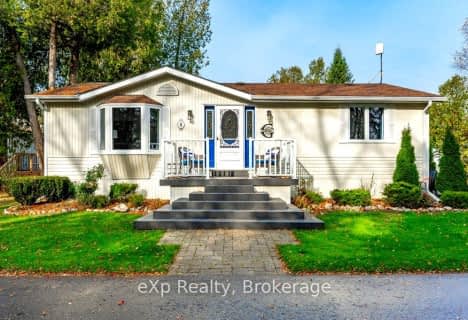
St Paul Catholic School
Elementary: Catholic
4.86 km
Aberfoyle Public School
Elementary: Public
0.80 km
Rickson Ridge Public School
Elementary: Public
6.79 km
Sir Isaac Brock Public School
Elementary: Public
5.67 km
St Ignatius of Loyola Catholic School
Elementary: Catholic
5.17 km
Westminster Woods Public School
Elementary: Public
4.52 km
Day School -Wellington Centre For ContEd
Secondary: Public
5.63 km
St John Bosco Catholic School
Secondary: Catholic
11.24 km
College Heights Secondary School
Secondary: Public
9.71 km
Bishop Macdonell Catholic Secondary School
Secondary: Catholic
4.60 km
St James Catholic School
Secondary: Catholic
11.55 km
Centennial Collegiate and Vocational Institute
Secondary: Public
9.63 km




