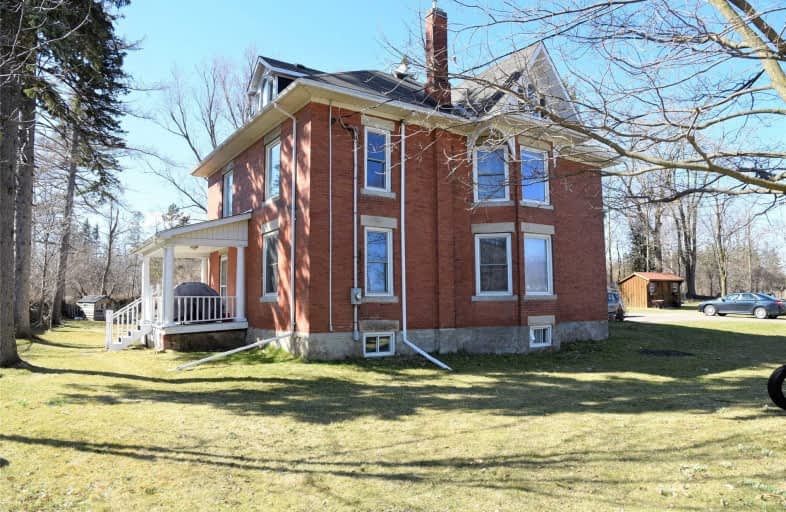Sold on May 23, 2019
Note: Property is not currently for sale or for rent.

-
Type: Detached
-
Style: 2 1/2 Storey
-
Size: 3000 sqft
-
Lot Size: 264 x 166 Feet
-
Age: 100+ years
-
Taxes: $3,757 per year
-
Days on Site: 36 Days
-
Added: Sep 07, 2019 (1 month on market)
-
Updated:
-
Last Checked: 2 months ago
-
MLS®#: X4420327
-
Listed By: Non-treb board office, brokerage
Centrally Located To Gta, Guelph, Hamilton, K-W & Cambridge, This 4 Bedroom Home Offers Many Of The Modern Conveniences Yet Still Boasts The Craftsmanship Of A Century Home. Plank & Hdwd Floors Throughout W/Carpet In Games Room/ T Staircase Gives Access To Both Front Sitting Room & Kitchen From The 2nd Level. Modern Kitchen W/Centre Island. Updated Baths/ Finished Attic W/Games Room. Set On 0.942 Acres
Extras
Interboard Listing: Cambridge Association Of Realtors** 48Hrs Irr On Offers. Appt Only By Email. Phone Calls Will Not Be Returned. Dep To Be Cert Chq /Bank Draft. See La Regarding Sched B. Lot Dimensions From Geowarehouse. Irr Shaped Lot.
Property Details
Facts for 4035 Ontario 6, Puslinch
Status
Days on Market: 36
Last Status: Sold
Sold Date: May 23, 2019
Closed Date: Jul 17, 2019
Expiry Date: Aug 31, 2019
Sold Price: $590,000
Unavailable Date: May 23, 2019
Input Date: Apr 17, 2019
Property
Status: Sale
Property Type: Detached
Style: 2 1/2 Storey
Size (sq ft): 3000
Age: 100+
Area: Puslinch
Community: Rural Puslinch
Availability Date: 1-29 Days
Assessment Amount: $405,750
Assessment Year: 2019
Inside
Bedrooms: 4
Bathrooms: 2
Kitchens: 1
Rooms: 11
Den/Family Room: Yes
Air Conditioning: Central Air
Fireplace: Yes
Washrooms: 2
Building
Basement: Unfinished
Heat Type: Heat Pump
Heat Source: Grnd Srce
Exterior: Brick
UFFI: Yes
Water Supply Type: Dug Well
Water Supply: Well
Special Designation: Unknown
Other Structures: Garden Shed
Parking
Driveway: Rt-Of-Way
Garage Type: None
Covered Parking Spaces: 4
Total Parking Spaces: 4
Fees
Tax Year: 2018
Tax Legal Description: Pt Lt 37, Concession Gore, Township Of Puslinch
Taxes: $3,757
Highlights
Feature: Wooded/Treed
Land
Cross Street: N Of Gore Rd/S From
Municipality District: Puslinch
Fronting On: East
Pool: None
Sewer: Septic
Lot Depth: 166 Feet
Lot Frontage: 264 Feet
Acres: .50-1.99
Zoning: Hr
Rooms
Room details for 4035 Ontario 6, Puslinch
| Type | Dimensions | Description |
|---|---|---|
| Kitchen Main | 4.22 x 4.44 | Double Sink, Centre Island |
| Dining Main | 3.99 x 4.60 | Hardwood Floor, Fireplace |
| Living Main | 4.60 x 5.00 | Hardwood Floor |
| Sitting Main | 3.68 x 4.65 | Hardwood Floor |
| Mudroom Main | 1.60 x 3.12 | |
| Master 2nd | 3.68 x 4.22 | Hardwood Floor, Closet |
| Br 2nd | 3.94 x 4.50 | Hardwood Floor |
| Br 2nd | 3.33 x 3.99 | Hardwood Floor |
| Br 2nd | 3.38 x 3.66 | Hardwood Floor, W/O To Balcony |
| Games 3rd | 6.76 x 6.73 | |
| Other 3rd | 2.31 x 6.71 |
| XXXXXXXX | XXX XX, XXXX |
XXXX XXX XXXX |
$XXX,XXX |
| XXX XX, XXXX |
XXXXXX XXX XXXX |
$XXX,XXX |
| XXXXXXXX XXXX | XXX XX, XXXX | $590,000 XXX XXXX |
| XXXXXXXX XXXXXX | XXX XX, XXXX | $600,000 XXX XXXX |

Our Lady of Mount Carmel Catholic Elementary School
Elementary: CatholicSt Paul Catholic School
Elementary: CatholicAberfoyle Public School
Elementary: PublicBalaclava Public School
Elementary: PublicBrookville Public School
Elementary: PublicWestminster Woods Public School
Elementary: PublicDay School -Wellington Centre For ContEd
Secondary: PublicSt John Bosco Catholic School
Secondary: CatholicCollege Heights Secondary School
Secondary: PublicBishop Macdonell Catholic Secondary School
Secondary: CatholicSt James Catholic School
Secondary: CatholicCentennial Collegiate and Vocational Institute
Secondary: Public

