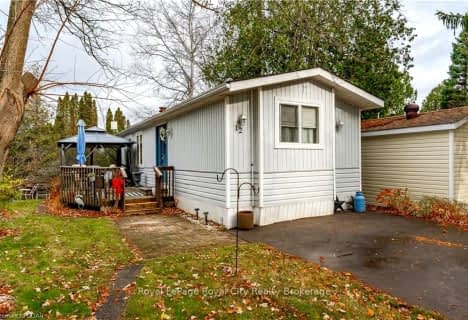Sold on May 16, 2011
Note: Property is not currently for sale or for rent.

-
Type: Detached
-
Style: 1 1/2 Storey
-
Lot Size: 66 x 165 Acres
-
Age: 51-99 years
-
Taxes: $2,124 per year
-
Days on Site: 90 Days
-
Added: Dec 21, 2024 (2 months on market)
-
Updated:
-
Last Checked: 2 months ago
-
MLS®#: X11268822
-
Listed By: Homelife realty(guelph)limited, brokerage
Situated in the historic hamlet of Aberfoyle Ont, this newly renovated 3 bedroom home is a marriage of old world charm with the best of modern day conveniences. The large family Rm offers a vaulted ceiling, recessed lighting, stately mantelpiece with gas fireplace and cozy computer nook. The stunning kitchen features granite counters, centre island, designer appliances and walkout to oversized deck. Additional upgrades include: new windows and bathrooms(2010), hot water tank (2010), new furnace (fall 2009), ceramic and hardwood flooring, glass walled shower with 6 jets, soaker tub, 8'x 8' Wooden Garden Shed (2010), copper plumbing and 100 amp service. Large fully fenced backyard, minutes to the 401, shopping, and restaurants.
Property Details
Facts for 41 Brock Road South, Puslinch
Status
Days on Market: 90
Last Status: Sold
Sold Date: May 16, 2011
Closed Date: Aug 26, 2011
Expiry Date: Jun 27, 2011
Sold Price: $326,000
Unavailable Date: May 16, 2011
Input Date: Feb 24, 2011
Prior LSC: Sold
Property
Status: Sale
Property Type: Detached
Style: 1 1/2 Storey
Age: 51-99
Area: Puslinch
Community: Aberfoyle
Availability Date: 30 days TBA
Assessment Amount: $196,000
Assessment Year: 2010
Inside
Bathrooms: 2
Kitchens: 1
Fireplace: Yes
Washrooms: 2
Utilities
Electricity: Yes
Gas: Yes
Cable: Yes
Telephone: Yes
Building
Basement: Unfinished
Basement 2: Walk-Up
Heat Type: Forced Air
Heat Source: Gas
Exterior: Alum Siding
Exterior: Concrete
Elevator: N
UFFI: No
Water Supply Type: Drilled Well
Special Designation: Unknown
Parking
Driveway: Other
Garage Type: None
Fees
Tax Year: 2010
Tax Legal Description: Lot 16 Plan 119 South West Of Dundas, Township of Puslinch
Taxes: $2,124
Land
Cross Street: Puslinch Community P
Municipality District: Puslinch
Parcel Number: 711960077
Pool: None
Sewer: Septic
Lot Depth: 165 Acres
Lot Frontage: 66 Acres
Acres: < .50
Zoning: Hamlet Res
Rooms
Room details for 41 Brock Road South, Puslinch
| Type | Dimensions | Description |
|---|---|---|
| Dining Main | 3.65 x 5.68 | |
| Kitchen Main | 3.60 x 4.24 | |
| Prim Bdrm 2nd | 2.76 x 4.29 | |
| Bathroom Main | - | |
| Bathroom 2nd | - | |
| Br 2nd | 2.84 x 3.14 | |
| Br 2nd | 2.31 x 2.79 | |
| Great Rm Main | 3.75 x 5.33 | |
| Other Main | 1.19 x 3.42 | |
| Other Main | 1.93 x 6.47 | |
| Other | 5.02 x 4.87 |
| XXXXXXXX | XXX XX, XXXX |
XXXXXXX XXX XXXX |
|
| XXX XX, XXXX |
XXXXXX XXX XXXX |
$XXX,XXX |
| XXXXXXXX XXXXXXX | XXX XX, XXXX | XXX XXXX |
| XXXXXXXX XXXXXX | XXX XX, XXXX | $349,900 XXX XXXX |

St Paul Catholic School
Elementary: CatholicAberfoyle Public School
Elementary: PublicRickson Ridge Public School
Elementary: PublicSir Isaac Brock Public School
Elementary: PublicSt Ignatius of Loyola Catholic School
Elementary: CatholicWestminster Woods Public School
Elementary: PublicDay School -Wellington Centre For ContEd
Secondary: PublicSt John Bosco Catholic School
Secondary: CatholicCollege Heights Secondary School
Secondary: PublicBishop Macdonell Catholic Secondary School
Secondary: CatholicSt James Catholic School
Secondary: CatholicCentennial Collegiate and Vocational Institute
Secondary: Public- 1 bath
- 1 bed
12 BUSH Lane, Puslinch, Ontario • N0B 1C0 • Rural Puslinch

