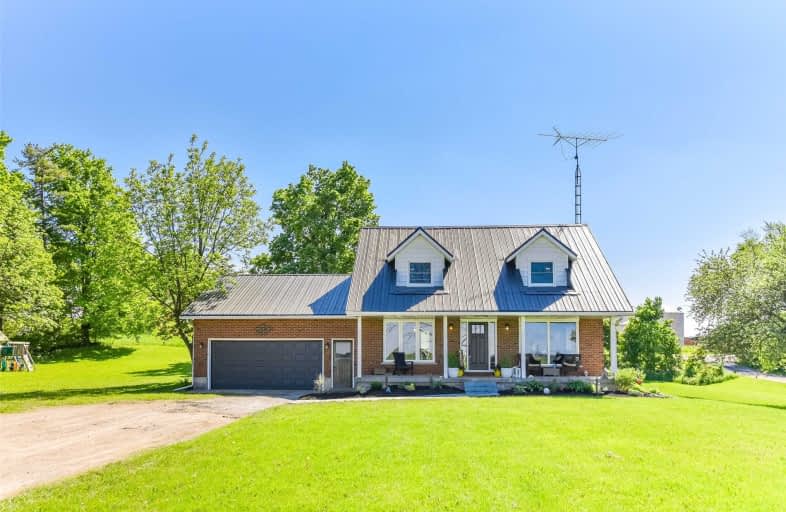Sold on Jul 02, 2019
Note: Property is not currently for sale or for rent.

-
Type: Detached
-
Style: 2-Storey
-
Size: 1500 sqft
-
Lot Size: 143.04 x 249.11 Feet
-
Age: 31-50 years
-
Taxes: $4,826 per year
-
Days on Site: 26 Days
-
Added: Sep 07, 2019 (3 weeks on market)
-
Updated:
-
Last Checked: 2 months ago
-
MLS®#: X4479250
-
Listed By: Re/max escarpment realty inc., brokerage
Fully Reno'd 4 Bed Cape Cod Home Nestled On Private 1 Acre Lot. Scenic Views Whether On Your 2-Tier Deck Or On Your Front Porch W/ Fresh Landscaping! Inside You Will Find A Stunning Custom Kitchen W/ Quartz, Engineered Hardwood Flrs Throughout Main Level, Pintrest Inspired Bathrooms, Main Level Office Or 5th Bedroom If Needed. Oversized 2 Car Garage W/ Separate Entrance, Fully Finished Walk-Up Bsmt W/ 5th Bedrm (Inlaw Potential).
Extras
Inclusions: Elfs, Stove, Fridge, Dishwasher, Washer, Dryer. Exclusions: Window Coverings, White Entertainment Unit, All Storage Shelves. Hot Water Tank & Propane Tank Are Rental
Property Details
Facts for 4184 Victoria Road South, Puslinch
Status
Days on Market: 26
Last Status: Sold
Sold Date: Jul 02, 2019
Closed Date: Aug 08, 2019
Expiry Date: Sep 30, 2019
Sold Price: $900,000
Unavailable Date: Jul 02, 2019
Input Date: Jun 08, 2019
Property
Status: Sale
Property Type: Detached
Style: 2-Storey
Size (sq ft): 1500
Age: 31-50
Area: Puslinch
Community: Rural Puslinch
Availability Date: Flex
Inside
Bedrooms: 4
Bedrooms Plus: 1
Bathrooms: 2
Kitchens: 1
Rooms: 8
Den/Family Room: No
Air Conditioning: Central Air
Fireplace: No
Washrooms: 2
Utilities
Electricity: Yes
Gas: No
Cable: Yes
Building
Basement: Finished
Basement 2: Full
Heat Type: Forced Air
Heat Source: Propane
Exterior: Alum Siding
Exterior: Brick
Water Supply: Well
Special Designation: Unknown
Parking
Driveway: Private
Garage Spaces: 2
Garage Type: Attached
Covered Parking Spaces: 8
Total Parking Spaces: 10
Fees
Tax Year: 2018
Tax Legal Description: Pt Lt 32, Con 8, Designated As Pt Lt 2 On Plan**
Taxes: $4,826
Land
Cross Street: Leslie Rd W
Municipality District: Puslinch
Fronting On: East
Pool: None
Sewer: Septic
Lot Depth: 249.11 Feet
Lot Frontage: 143.04 Feet
Lot Irregularities: S Corner On Opposite
Acres: .50-1.99
Zoning: Residential
Additional Media
- Virtual Tour: https://unbranded.youriguide.com/4184_victoria_rd_s_puslinch_on
Rooms
Room details for 4184 Victoria Road South, Puslinch
| Type | Dimensions | Description |
|---|---|---|
| Bathroom Main | - | 4 Pc Bath |
| Dining Main | 3.73 x 2.34 | |
| Kitchen Main | 4.42 x 3.51 | |
| Laundry Main | 3.73 x 2.79 | |
| Office Main | 3.76 x 2.87 | |
| Living Main | 3.76 x 5.66 | |
| Br 2nd | 3.58 x 3.07 | |
| Br 2nd | 3.23 x 5.03 | |
| Br 2nd | 2.74 x 2.74 | |
| Master 2nd | 3.86 x 5.84 | |
| Br Bsmt | 3.61 x 4.06 | |
| Rec Bsmt | 5.64 x 8.46 |
| XXXXXXXX | XXX XX, XXXX |
XXXX XXX XXXX |
$XXX,XXX |
| XXX XX, XXXX |
XXXXXX XXX XXXX |
$XXX,XXX |
| XXXXXXXX XXXX | XXX XX, XXXX | $900,000 XXX XXXX |
| XXXXXXXX XXXXXX | XXX XX, XXXX | $929,000 XXX XXXX |

St Paul Catholic School
Elementary: CatholicAberfoyle Public School
Elementary: PublicBrookville Public School
Elementary: PublicSir Isaac Brock Public School
Elementary: PublicSt Ignatius of Loyola Catholic School
Elementary: CatholicWestminster Woods Public School
Elementary: PublicDay School -Wellington Centre For ContEd
Secondary: PublicSt John Bosco Catholic School
Secondary: CatholicCollege Heights Secondary School
Secondary: PublicBishop Macdonell Catholic Secondary School
Secondary: CatholicSt James Catholic School
Secondary: CatholicCentennial Collegiate and Vocational Institute
Secondary: Public

