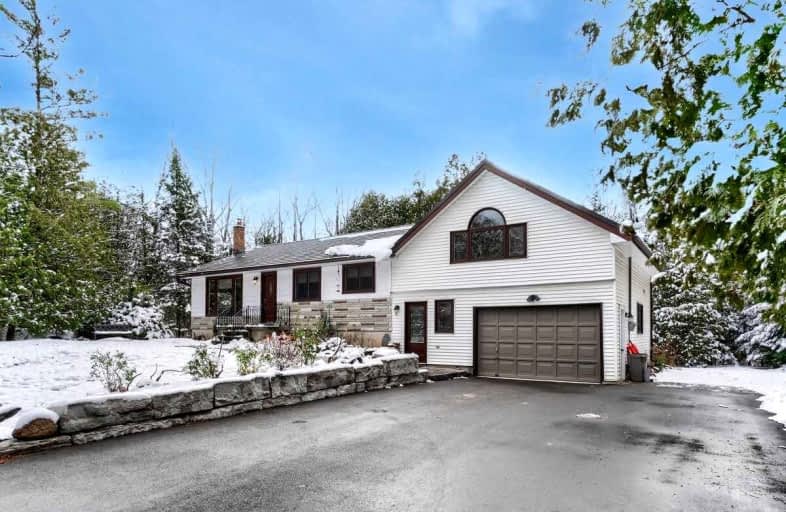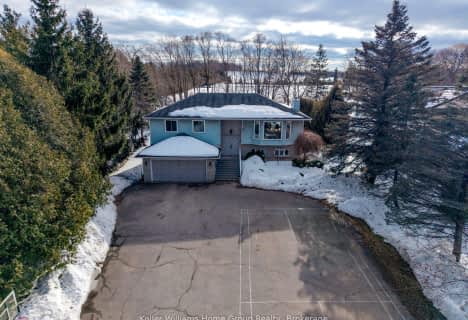
St Paul Catholic School
Elementary: Catholic
7.29 km
Aberfoyle Public School
Elementary: Public
2.72 km
Brookville Public School
Elementary: Public
8.77 km
Sir Isaac Brock Public School
Elementary: Public
7.94 km
St Ignatius of Loyola Catholic School
Elementary: Catholic
7.44 km
Westminster Woods Public School
Elementary: Public
6.87 km
Day School -Wellington Centre For ContEd
Secondary: Public
8.09 km
St John Bosco Catholic School
Secondary: Catholic
13.68 km
College Heights Secondary School
Secondary: Public
12.25 km
Bishop Macdonell Catholic Secondary School
Secondary: Catholic
7.16 km
St James Catholic School
Secondary: Catholic
13.82 km
Centennial Collegiate and Vocational Institute
Secondary: Public
12.17 km



