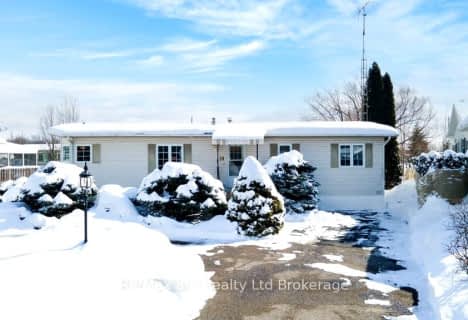Sold on Nov 12, 2011
Note: Property is not currently for sale or for rent.

-
Type: Detached
-
Style: Bungalow
-
Lot Size: 622 x 0 Acres
-
Age: 16-30 years
-
Taxes: $7,121 per year
-
Days on Site: 174 Days
-
Added: Dec 21, 2024 (5 months on market)
-
Updated:
-
Last Checked: 2 months ago
-
MLS®#: X11268260
-
Listed By: Re/max connex realty inc
Well built family brick bungalow nestled on 10 scenic acres in Puslinch. Easy access to Hwy 401 commuters, 15 min to Guelph. Tiled foyer separates dramatic sunken LR, formal DR, fam rm with wood fireplace brick hearth and walk out to large patio. Large eat-in kitchen with tiled floor and large picture window. Partially finished lower level with high ceilings, large windows, 3pc washroom, sauna, Living room, 2 wood fireplaces, extra bedroom, Living room and or space pluse rough in for 2nd. Great for in-law or extended family.
Property Details
Facts for 4360 Victoria Road South, Puslinch
Status
Days on Market: 174
Last Status: Sold
Sold Date: Nov 12, 2011
Closed Date: Mar 30, 2012
Expiry Date: Oct 31, 2011
Sold Price: $705,000
Unavailable Date: Nov 12, 2011
Input Date: May 13, 2011
Prior LSC: Sold
Property
Status: Sale
Property Type: Detached
Style: Bungalow
Age: 16-30
Area: Puslinch
Community: Rural Puslinch
Availability Date: 60 days TBA
Assessment Amount: $618,500
Assessment Year: 2010
Inside
Bathrooms: 4
Kitchens: 1
Kitchens Plus: 1
Fireplace: No
Washrooms: 4
Utilities
Electricity: Yes
Telephone: Yes
Building
Basement: Full
Heat Type: Forced Air
Heat Source: Propane
Exterior: Brick
Exterior: Wood
Elevator: N
UFFI: No
Water Supply Type: Drilled Well
Special Designation: Unknown
Parking
Driveway: Other
Garage Spaces: 3
Garage Type: Attached
Total Parking Spaces: 3
Fees
Tax Year: 2010
Tax Legal Description: PT LOT 25 CON 8 TOWN OF PUSLINCH AS IN RO527494; TOWNSHIP PUSLIN
Taxes: $7,121
Land
Cross Street: McLean Rd
Municipality District: Puslinch
Pool: None
Sewer: Septic
Lot Frontage: 622 Acres
Acres: 10-24.99
Zoning: Agr
Rooms
Room details for 4360 Victoria Road South, Puslinch
| Type | Dimensions | Description |
|---|---|---|
| Living Main | 4.67 x 8.73 | |
| Dining Main | 3.78 x 4.59 | |
| Kitchen Main | 3.27 x 7.23 | |
| Prim Bdrm Main | 5.71 x 3.93 | |
| Bathroom Bsmt | - | |
| Bathroom Main | - | |
| Family Main | 4.49 x 6.04 | |
| Other Main | 2.54 x 2.64 | |
| Games Bsmt | 3.07 x 5.13 | |
| Kitchen Bsmt | 4.44 x 9.90 | |
| Other Bsmt | 4.31 x 9.14 | |
| Other Bsmt | 4.47 x 11.32 |
| XXXXXXXX | XXX XX, XXXX |
XXXXXXXX XXX XXXX |
|
| XXX XX, XXXX |
XXXXXX XXX XXXX |
$X,XXX,XXX | |
| XXXXXXXX | XXX XX, XXXX |
XXXXXXX XXX XXXX |
|
| XXX XX, XXXX |
XXXXXX XXX XXXX |
$X,XXX,XXX |
| XXXXXXXX XXXXXXXX | XXX XX, XXXX | XXX XXXX |
| XXXXXXXX XXXXXX | XXX XX, XXXX | $3,699,000 XXX XXXX |
| XXXXXXXX XXXXXXX | XXX XX, XXXX | XXX XXXX |
| XXXXXXXX XXXXXX | XXX XX, XXXX | $3,900,000 XXX XXXX |

St Paul Catholic School
Elementary: CatholicAberfoyle Public School
Elementary: PublicBrookville Public School
Elementary: PublicSir Isaac Brock Public School
Elementary: PublicSt Ignatius of Loyola Catholic School
Elementary: CatholicWestminster Woods Public School
Elementary: PublicDay School -Wellington Centre For ContEd
Secondary: PublicSt John Bosco Catholic School
Secondary: CatholicCollege Heights Secondary School
Secondary: PublicBishop Macdonell Catholic Secondary School
Secondary: CatholicSt James Catholic School
Secondary: CatholicCentennial Collegiate and Vocational Institute
Secondary: Public- 2 bath
- 2 bed
14 Jasper Heights, Puslinch, Ontario • N0B 2J0 • Morriston

