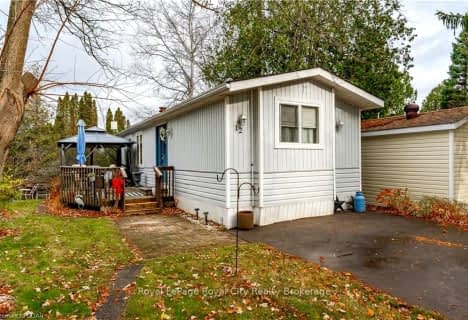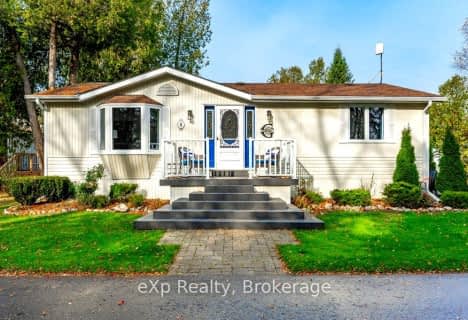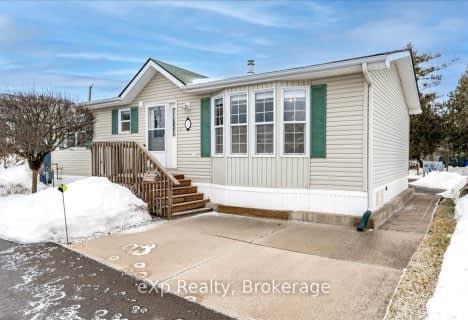
St Paul Catholic School
Elementary: Catholic
5.88 km
Aberfoyle Public School
Elementary: Public
1.90 km
Ecole Arbour Vista Public School
Elementary: Public
8.39 km
Sir Isaac Brock Public School
Elementary: Public
6.52 km
St Ignatius of Loyola Catholic School
Elementary: Catholic
6.01 km
Westminster Woods Public School
Elementary: Public
5.45 km
Day School -Wellington Centre For ContEd
Secondary: Public
6.69 km
St John Bosco Catholic School
Secondary: Catholic
12.27 km
College Heights Secondary School
Secondary: Public
10.90 km
Bishop Macdonell Catholic Secondary School
Secondary: Catholic
5.87 km
St James Catholic School
Secondary: Catholic
12.39 km
Centennial Collegiate and Vocational Institute
Secondary: Public
10.81 km






