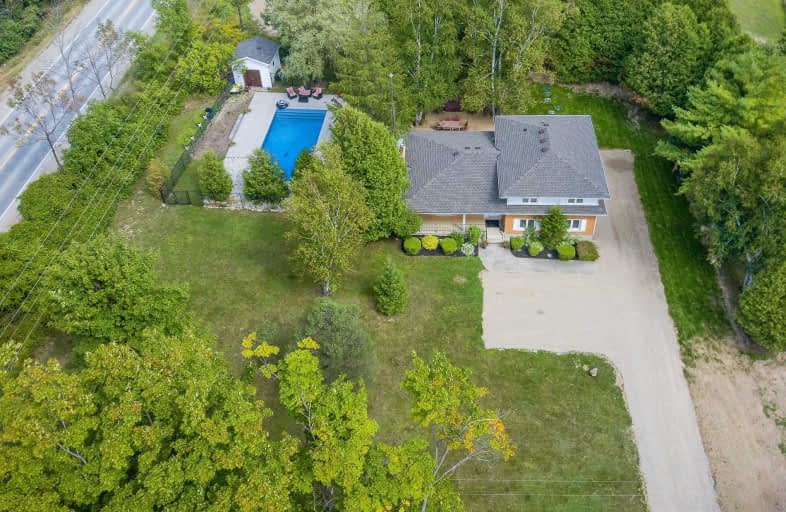Sold on Nov 16, 2019
Note: Property is not currently for sale or for rent.

-
Type: Detached
-
Style: Sidesplit 4
-
Size: 1500 sqft
-
Lot Size: 156 x 273 Feet
-
Age: 31-50 years
-
Taxes: $5,390 per year
-
Days on Site: 37 Days
-
Added: Nov 18, 2019 (1 month on market)
-
Updated:
-
Last Checked: 2 months ago
-
MLS®#: X4604529
-
Listed By: Re/max real estate centre inc., brokerage
Renovated 4 Bedroom Home Situated On Beautiful 156X273 Ft Lot W/Inground Pool.Spacious Living/Dining Room W/Hardwood Floors,Elegant Fireplace & 3 Massive Windows.Eat-In Kitchen W/Mostly S/S Appliances,Built-In Oven & Stovetop,Backsplash,Stone Counters,Pantry Cupboards,Wine Rack & Large Peninsula For Casual Dining.Main Floor Laundry,Mudroom & Powder Room.Main Floor Master W/Spa-Like 3Pc Ensuite.Upstairs Are 3 Bedrooms W/Hardwood Floors.4Pc Main Bath W/Separate
Extras
Glass Shower,Deep Soaker Tub & Large Vanity W/Stone Counters.Additional Living In Finished Basement,Separate Entrance & Rec Room W/Ample Pot Lighting & Gas Stove.Backyard W/In-Ground Salt-Water Pool Surrounded By Large Patio.Massive Deck.
Property Details
Facts for 4467 Side Road 20, Puslinch
Status
Days on Market: 37
Last Status: Sold
Sold Date: Nov 16, 2019
Closed Date: Jan 16, 2020
Expiry Date: Jan 10, 2020
Sold Price: $810,000
Unavailable Date: Nov 16, 2019
Input Date: Oct 10, 2019
Property
Status: Sale
Property Type: Detached
Style: Sidesplit 4
Size (sq ft): 1500
Age: 31-50
Area: Puslinch
Community: Rural Puslinch
Availability Date: 60-89 Days
Assessment Amount: $570,000
Assessment Year: 2019
Inside
Bedrooms: 4
Bathrooms: 3
Kitchens: 1
Rooms: 11
Den/Family Room: No
Air Conditioning: Central Air
Fireplace: Yes
Washrooms: 3
Building
Basement: Finished
Basement 2: Full
Heat Type: Forced Air
Heat Source: Propane
Exterior: Brick
Water Supply: Well
Special Designation: Unknown
Parking
Driveway: Pvt Double
Garage Type: None
Covered Parking Spaces: 8
Total Parking Spaces: 8
Fees
Tax Year: 2019
Tax Legal Description: Pt Lot 21, Con 2, Pt 1 61R446 ; S/T Is12102
Taxes: $5,390
Highlights
Feature: Clear View
Feature: Wooded/Treed
Land
Cross Street: Wellington Rd 34
Municipality District: Puslinch
Fronting On: North
Pool: Inground
Sewer: Septic
Lot Depth: 273 Feet
Lot Frontage: 156 Feet
Acres: .50-1.99
Zoning: Res
Waterfront: None
Additional Media
- Virtual Tour: https://tours.visualadvantage.ca/18df6f5f/nb/
Rooms
Room details for 4467 Side Road 20, Puslinch
| Type | Dimensions | Description |
|---|---|---|
| Living Main | 3.96 x 5.79 | |
| Dining Main | 3.05 x 3.66 | |
| Kitchen Main | 3.51 x 4.57 | |
| Bathroom Main | - | 2 Pc Bath |
| Bathroom 2nd | - | 4 Pc Bath |
| 2nd Br 2nd | 3.81 x 3.86 | |
| 3rd Br 2nd | 3.35 x 4.27 | |
| 4th Br 2nd | 2.74 x 3.23 | |
| Rec Bsmt | 6.40 x 7.49 | |
| Master Lower | 3.05 x 5.99 | |
| Bathroom Lower | - | 4 Pc Bath |
| XXXXXXXX | XXX XX, XXXX |
XXXX XXX XXXX |
$XXX,XXX |
| XXX XX, XXXX |
XXXXXX XXX XXXX |
$XXX,XXX |
| XXXXXXXX XXXX | XXX XX, XXXX | $810,000 XXX XXXX |
| XXXXXXXX XXXXXX | XXX XX, XXXX | $849,900 XXX XXXX |

St Paul Catholic School
Elementary: CatholicAberfoyle Public School
Elementary: PublicRickson Ridge Public School
Elementary: PublicSir Isaac Brock Public School
Elementary: PublicSt Ignatius of Loyola Catholic School
Elementary: CatholicWestminster Woods Public School
Elementary: PublicDay School -Wellington Centre For ContEd
Secondary: PublicSt John Bosco Catholic School
Secondary: CatholicCollege Heights Secondary School
Secondary: PublicBishop Macdonell Catholic Secondary School
Secondary: CatholicGuelph Collegiate and Vocational Institute
Secondary: PublicCentennial Collegiate and Vocational Institute
Secondary: Public

