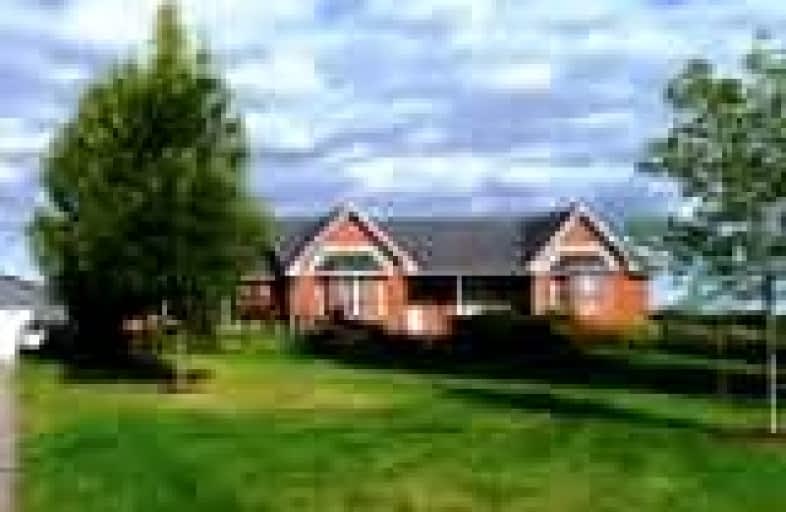Car-Dependent
- Almost all errands require a car.
0
/100
Somewhat Bikeable
- Almost all errands require a car.
19
/100

St Paul Catholic School
Elementary: Catholic
5.59 km
Aberfoyle Public School
Elementary: Public
3.93 km
Rickson Ridge Public School
Elementary: Public
6.28 km
Sir Isaac Brock Public School
Elementary: Public
6.80 km
St Ignatius of Loyola Catholic School
Elementary: Catholic
6.47 km
Westminster Woods Public School
Elementary: Public
5.74 km
Day School -Wellington Centre For ContEd
Secondary: Public
5.86 km
St John Bosco Catholic School
Secondary: Catholic
10.47 km
College Heights Secondary School
Secondary: Public
8.20 km
Bishop Macdonell Catholic Secondary School
Secondary: Catholic
4.00 km
Guelph Collegiate and Vocational Institute
Secondary: Public
10.72 km
Centennial Collegiate and Vocational Institute
Secondary: Public
8.25 km
-
Orin Reid Park
ON 5.78km -
Hanlon Dog Park
Guelph ON 5.93km -
Witmer Park
Cambridge ON 9.21km
-
Scotiabank
15 Clair Rd W, Guelph ON N1L 0A6 4.45km -
CIBC
715 Wellington St W, Guelph ON N1H 8L8 9.26km -
TD Canada Trust Branch and ATM
34 Wyndham St N, Guelph ON N1H 4E5 10.6km


